India - Sri Lanka - Istanbul
11 March 2011 - 8 April 2011
11 March 2011 - 8 April 2011
photos by G.P. Jones using Nikon Coolpix 4300 digital
camera, except where noted
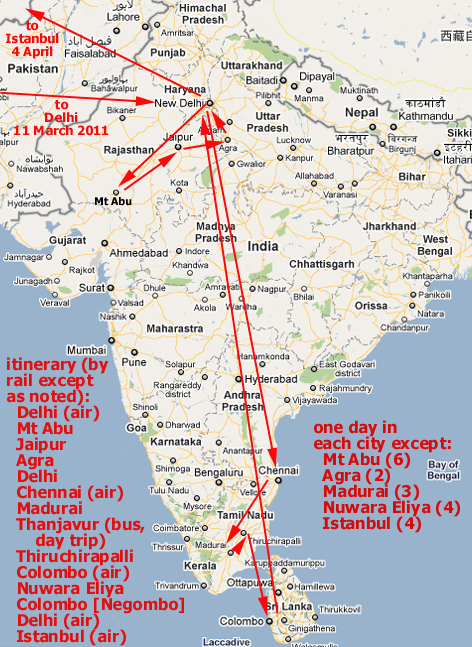
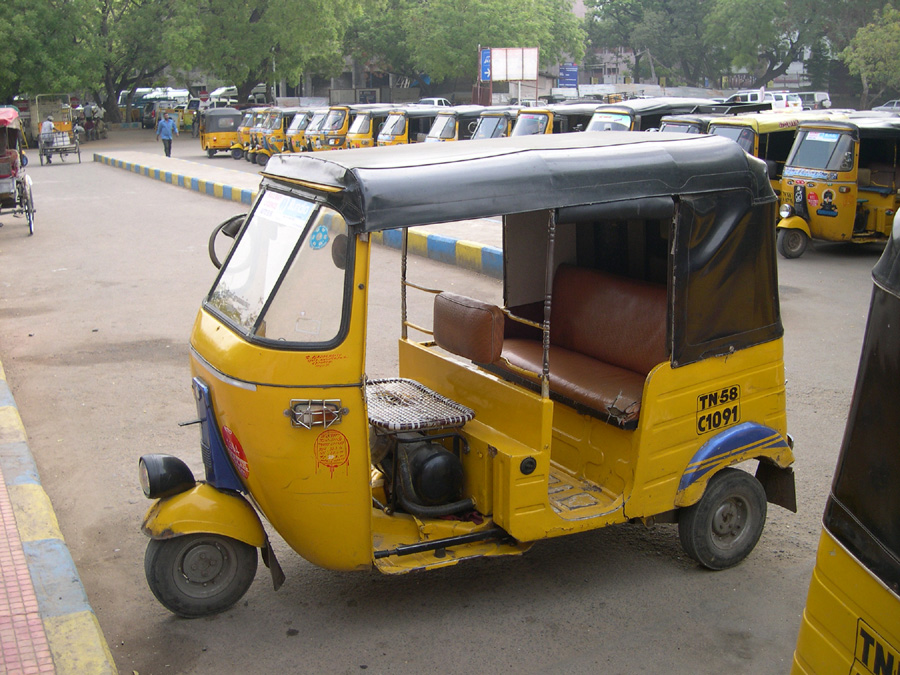
India local transportation -- the auto rickshaw, also known as tuk-tuk, trishaw, autorick, bajaj, rick, tricycle, mototaxi, or baby taxi.

Another form of local transportation, the pedal rickshaw. I was made aware by various Indians with a social conscience that using these services helped some of the poorest workers of the city earn a living.
Delhi, New and Old - 12-13 March 2011
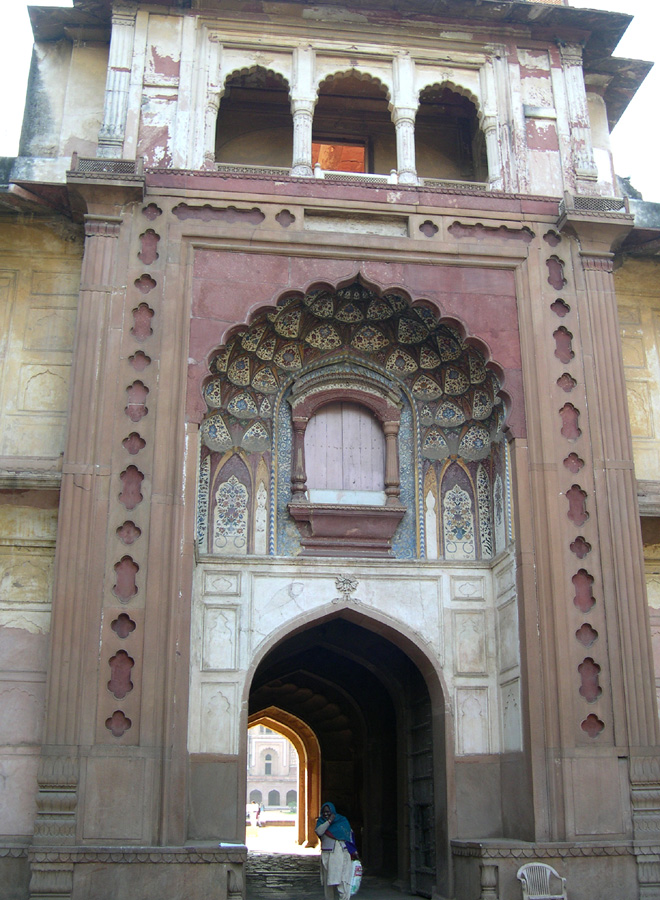
Safdarjung's Tomb was built in 1754 in the familiar Mughal style of architecture. This is the main entrance gate to the garden which surrounds the mausoleum (see below). The tomb and extensive gardens are located about 4 km South of the center of New Delhi. (NOTE: I am not an expert on Indian culture or architecture. Many of the details in my notes on this page are cribbed from Wikipedia and other Web resources. Note also that the "English" spelling of words from Hindi or the other Indian languages is semi-phonetic, and varies greatly.)
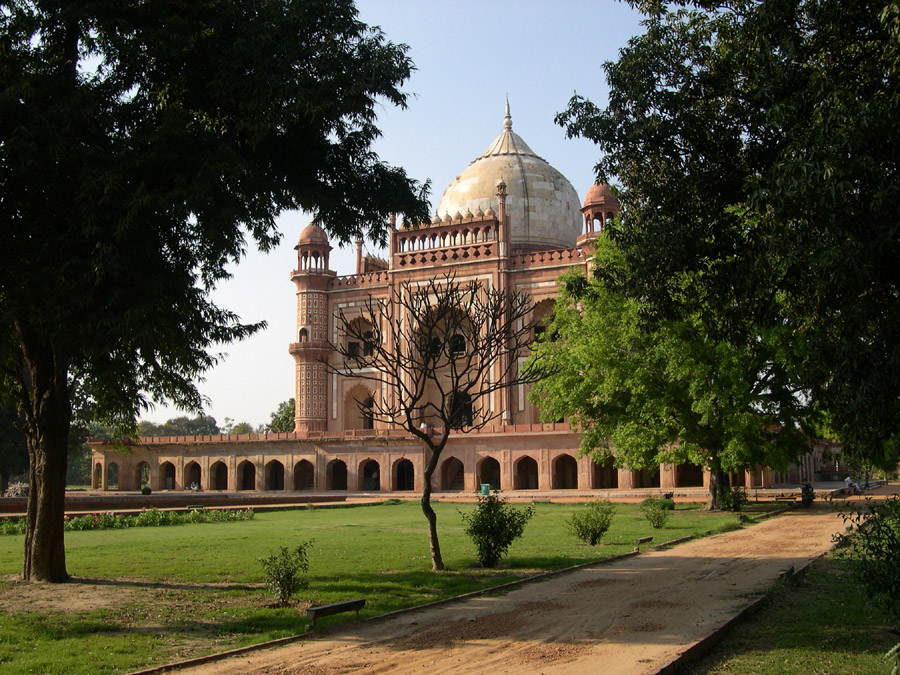
Safdarjung's Tomb, main mausoleum.
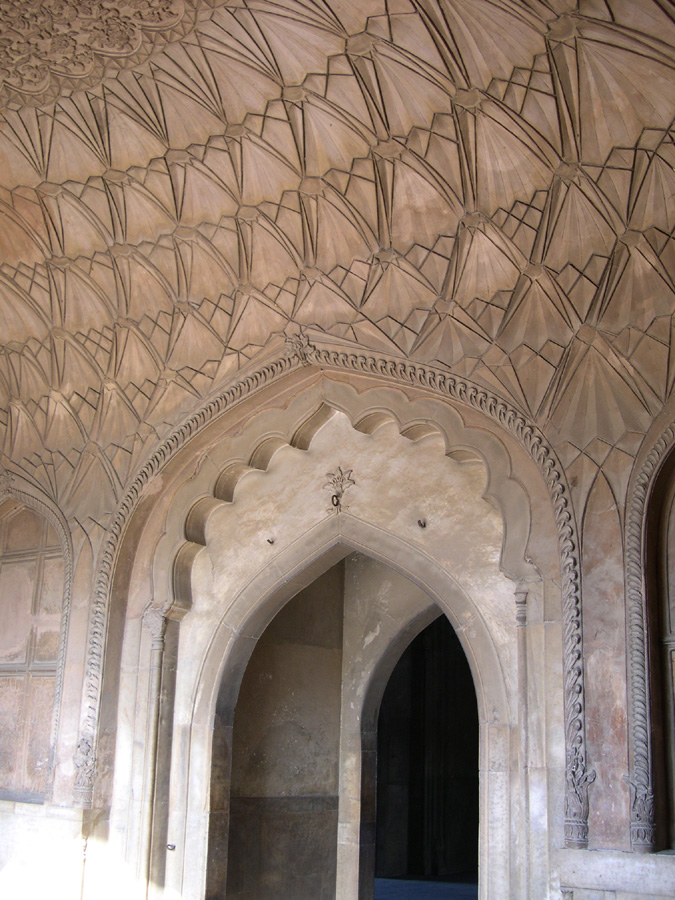
Detail of the interior of Safdarjung's Tomb.
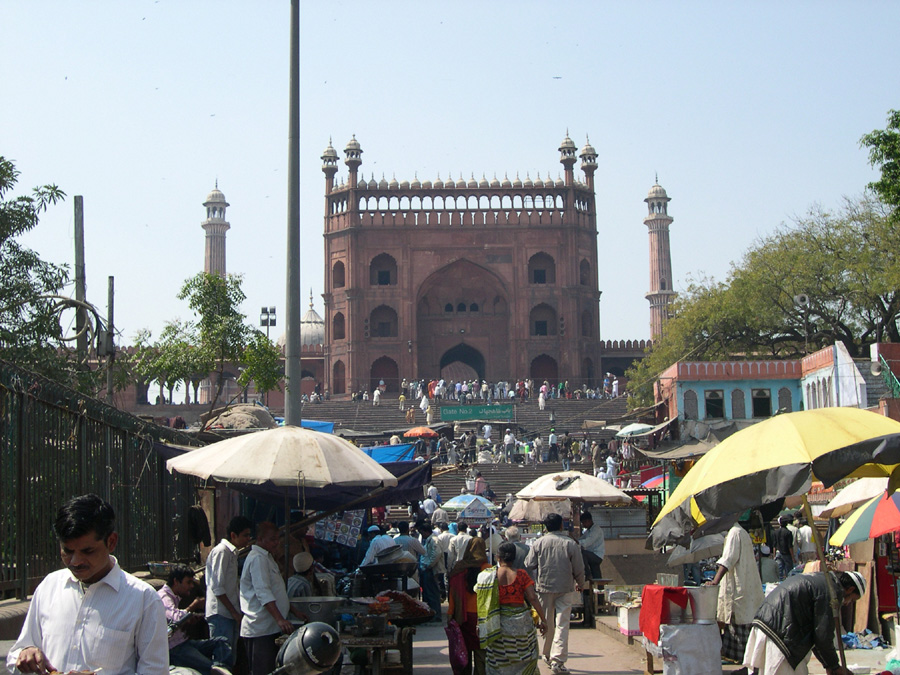
The Jama Masjid is the principal mosque of Old Delhi, completed in 1656. It is the largest and best known mosque in India. This is a view of the entrance gate from the Meena Bazar market street.
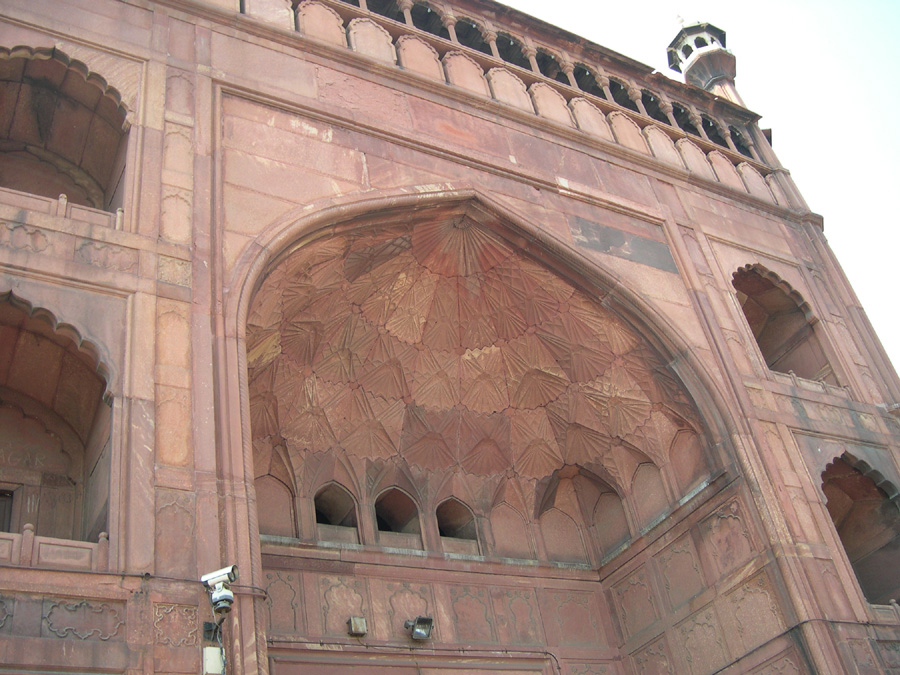
A close view of the main entrance to the Jama Masjid shows an architectural style common in many buildings such as tombs, palaces and mosques.
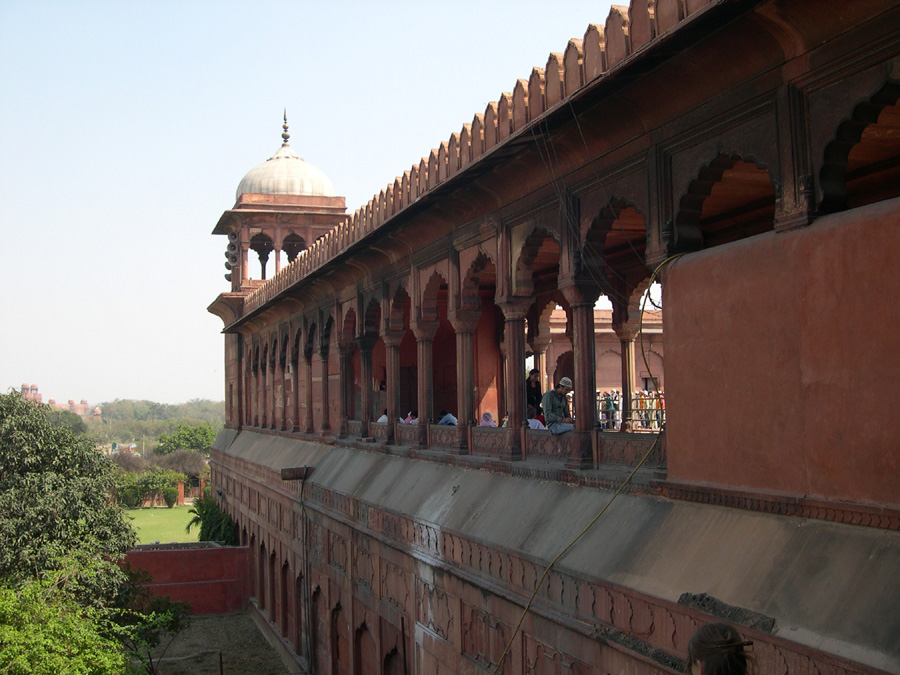
Jama Masjid, view to the left of the main entrance gate.
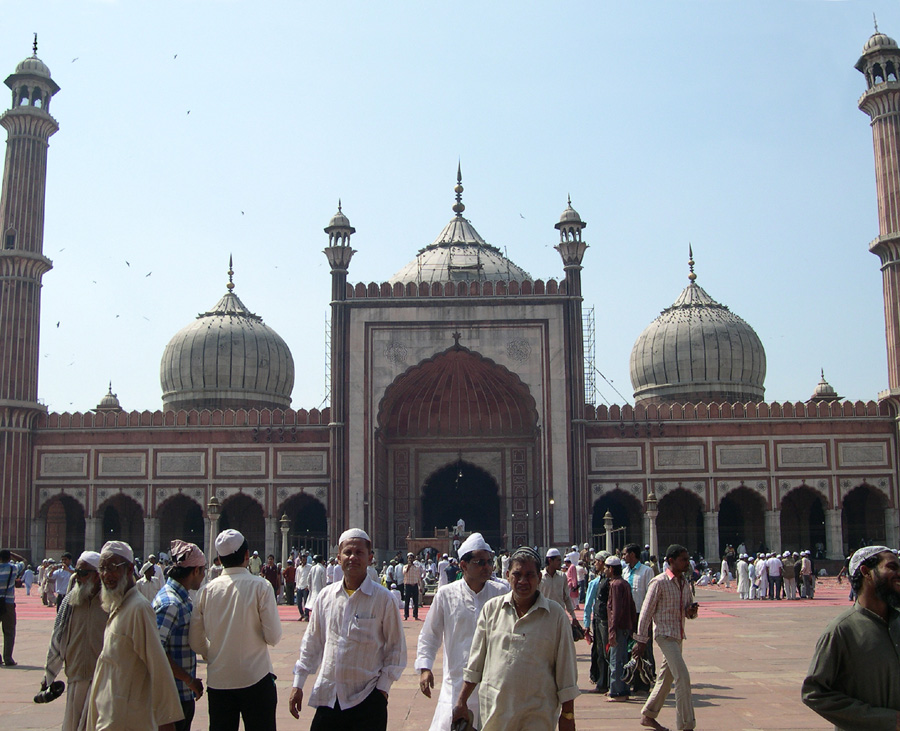
Inside the entrance is the enormous prayer area and the main mosque of Jama Masjid.
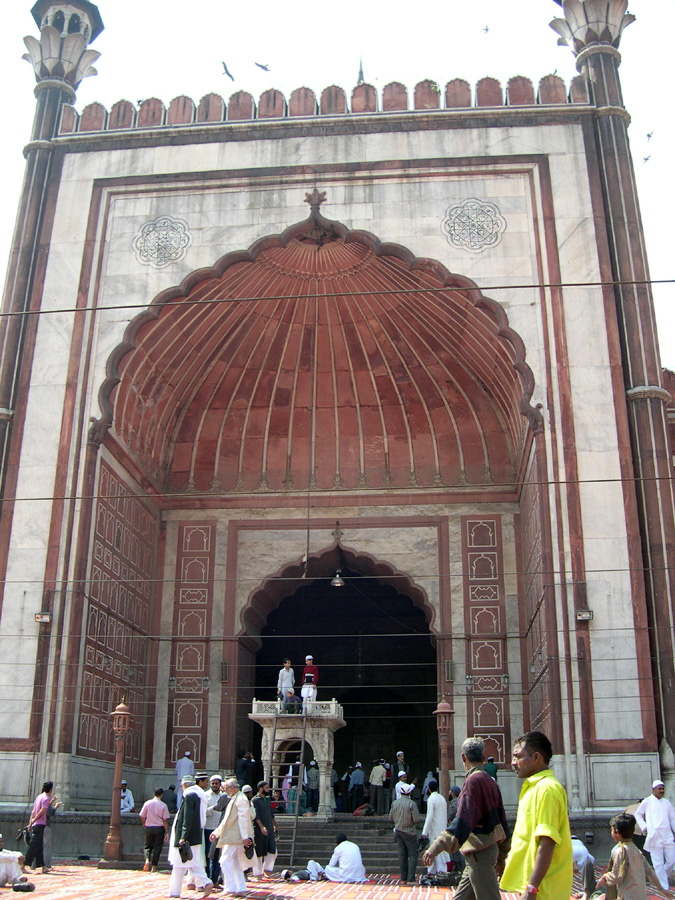
The central doorway leads into the main mosque of Jama Masjid.

Inside the main doorway of Jama Masjid is an open-air arcade where prayers are said.

Wood scaffolding, Old Delhi.
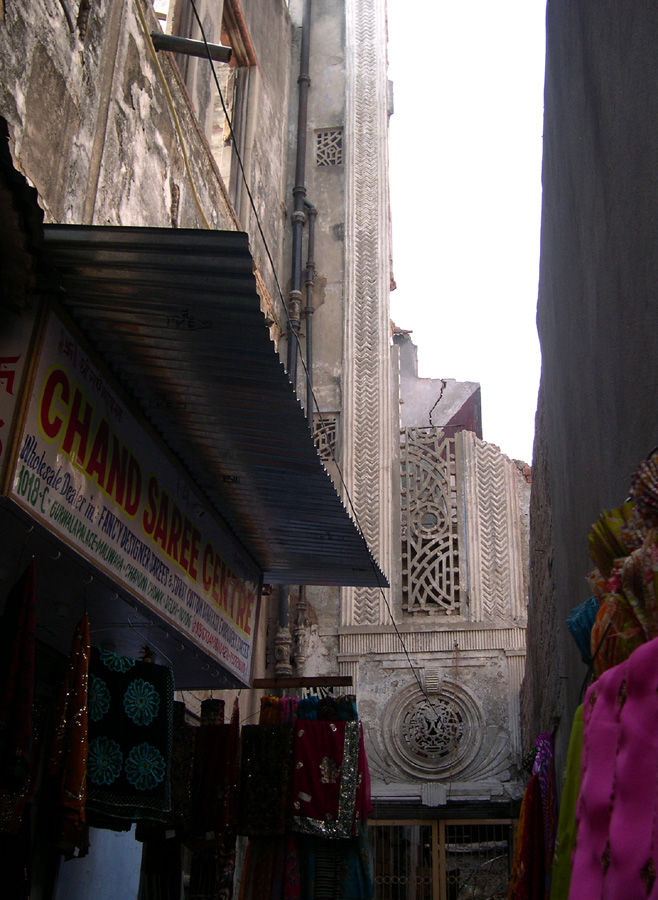
While wandering (basically lost for about 45 minutes) through the narrow streets and passageways of a market near the Old Delhi railway station, I noticed this remnant of an old house or business. The detail of Indian architecture, even on modest buildings, is remarkable.

This is one of those signs that deserves a double-take. The position of the arrow seems to underline the obvious humor.
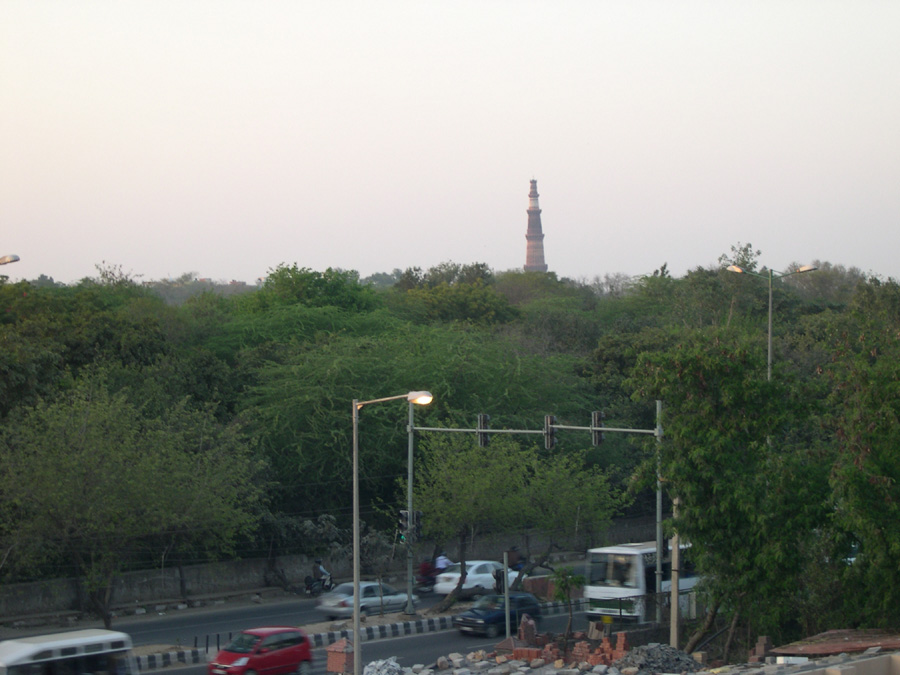
The Qutub complex is an archaeological site at Mehrauli, an area of Delhi considerably South of the center of the city. This view, from the Qutab [sic] Minar Metro station probably looks the same today (except for the road and cars, of course) as it did in the 14th Century when the main minaret was completed.
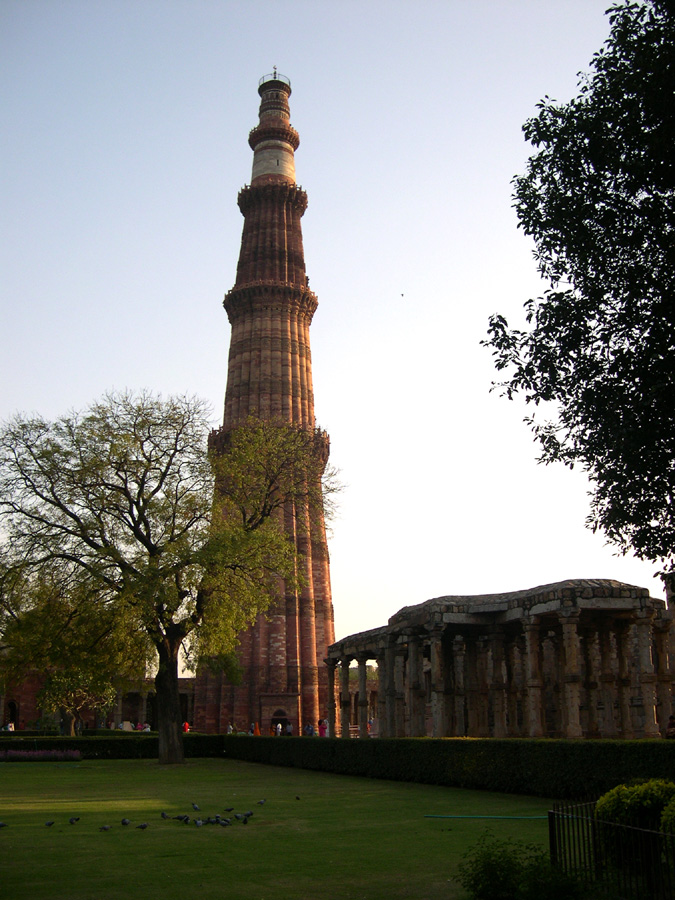
The Qutub Minar is the tallest brick minaret in the world. It was begun in 1192 by Qutb-ud-din Aibak, with three levels added between 1211 and 1236 by Iltutmish, whose tomb (see below) is also in the Qutub complex. It was completed in 1368 by Firuz Shah Tughluq, though lightning and earthquake damage required further repair over the centuries.
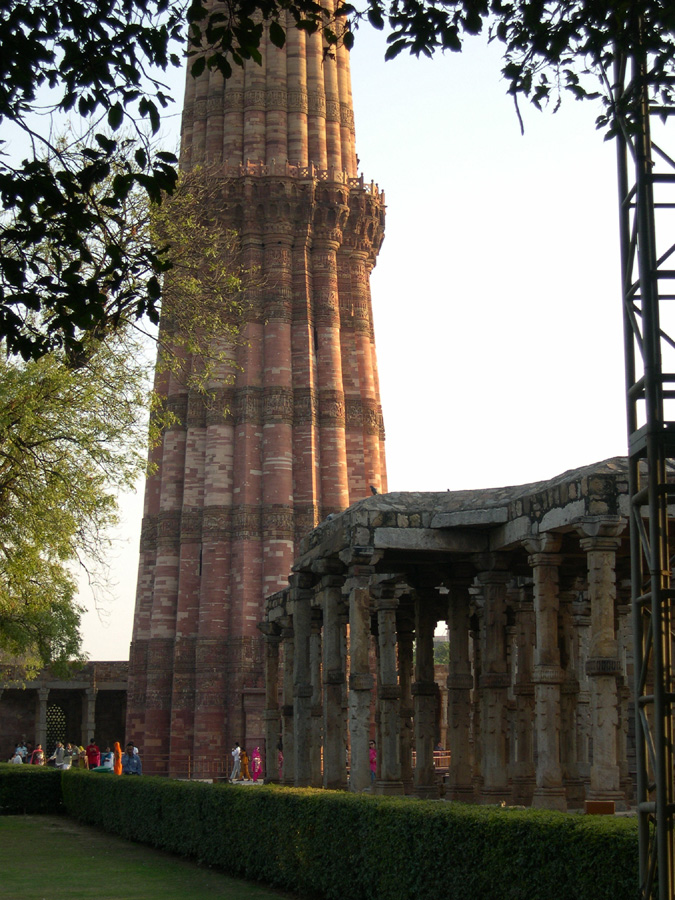
From a distance, the minaret looks relatively simple, though massive from any perspective. As one gets closer the detail begins to emerge.
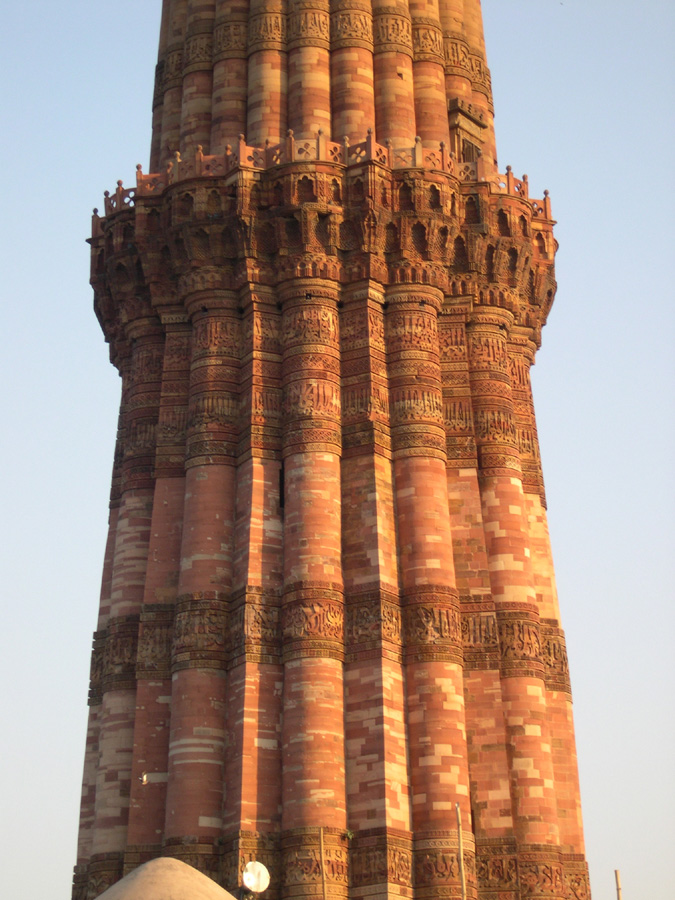
At close range, the detail on this monument is astounding. Passages from the holy Qur'an and intricate carvings cover most of its surface.
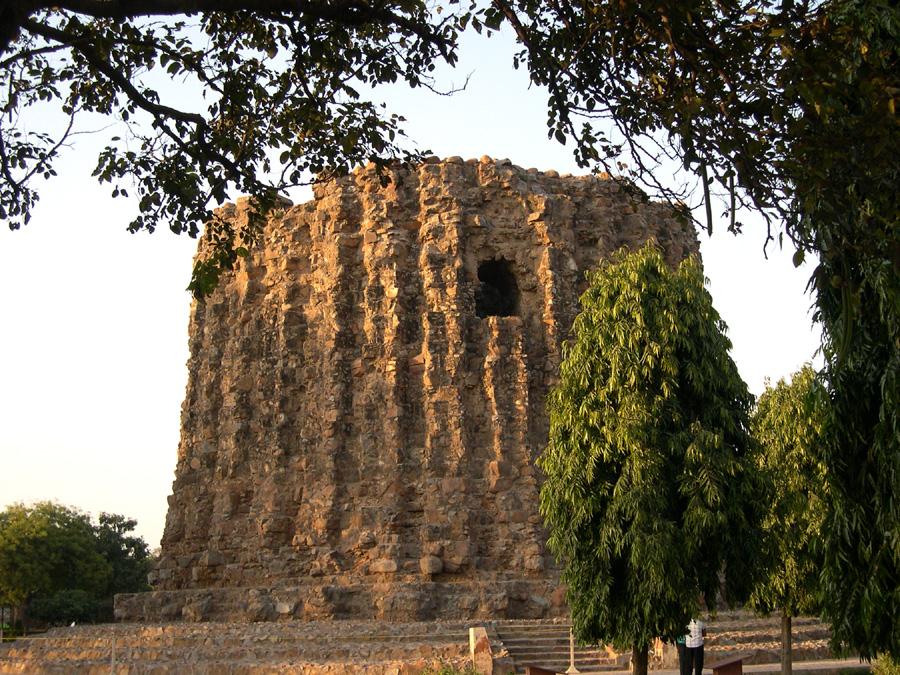
The incomplete Alai Minar at the Qutub complex.

Temple ruins at the Qutub complex. Buildings are known to have been on this site since at least the 8th Century.
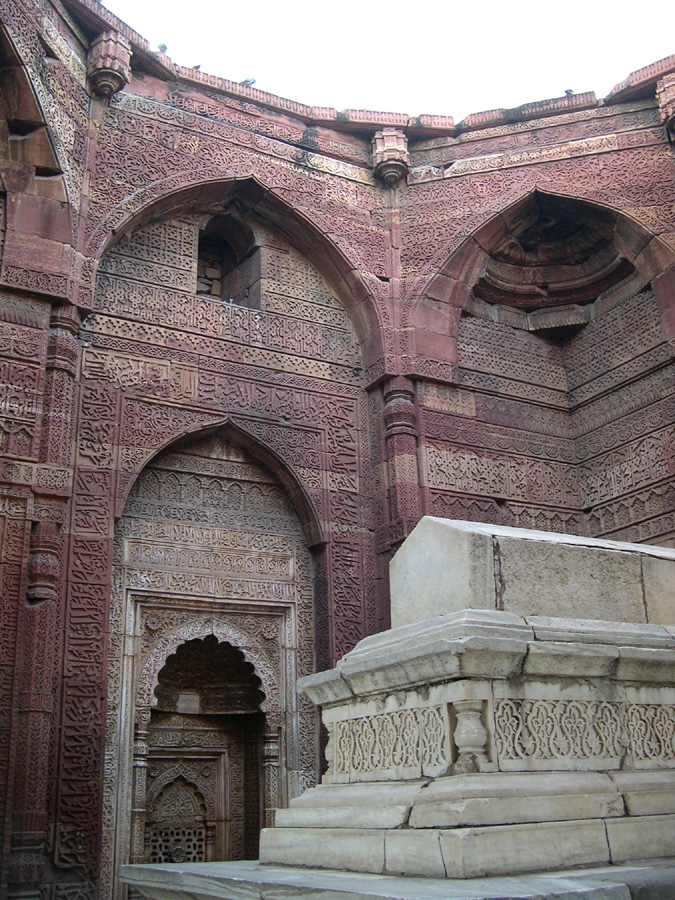
The tomb of Iltutmish is unusual, in that it is open to the sky. Certain features of the building indicate there may have been a dome at one time, which collapsed.
Mt Abu, Rajasthan - 14-19 March 2011
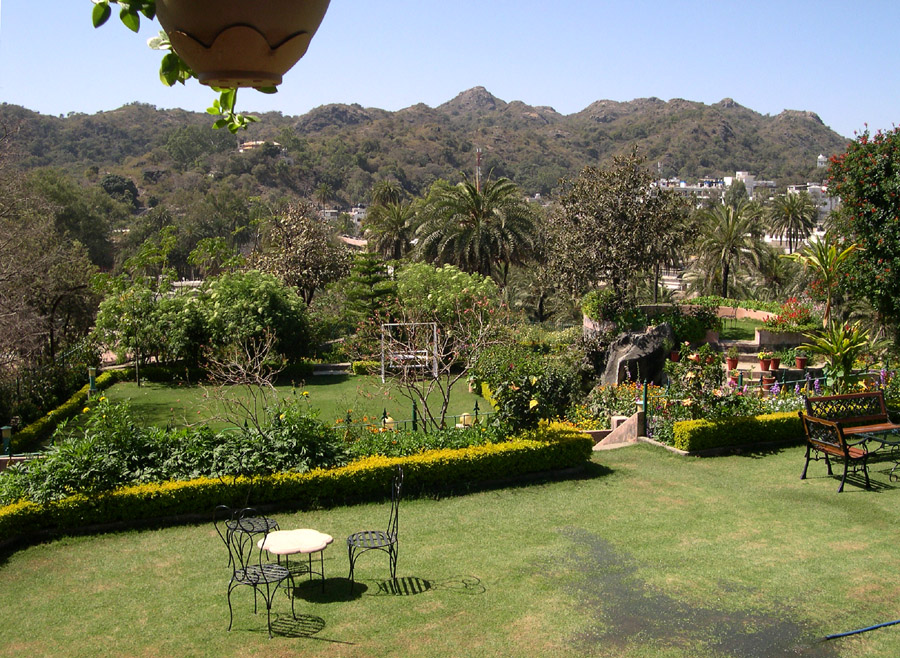
After my initiation on the overnight Rajdhani Express train from New Delhi (Indian railways give a new meaning to the term "First Class", I can assure you!), I arrived at the British colonial hill station of Mt Abu. My accomodation at the Kishangarh Guest House (owned and operated by the maharajah of Kishangarh and Ropangarh, who, regrettably, was not there at the time) was extremely pleasant, especially considering the heat and humidity waiting for me once I came down off the mountain into Agra and, even more so, in the South of India.

This panoramic view from the front porch (verandah?) of Kishangarh House will require you to scroll to the RIGHT --> to see the rest of the picture.
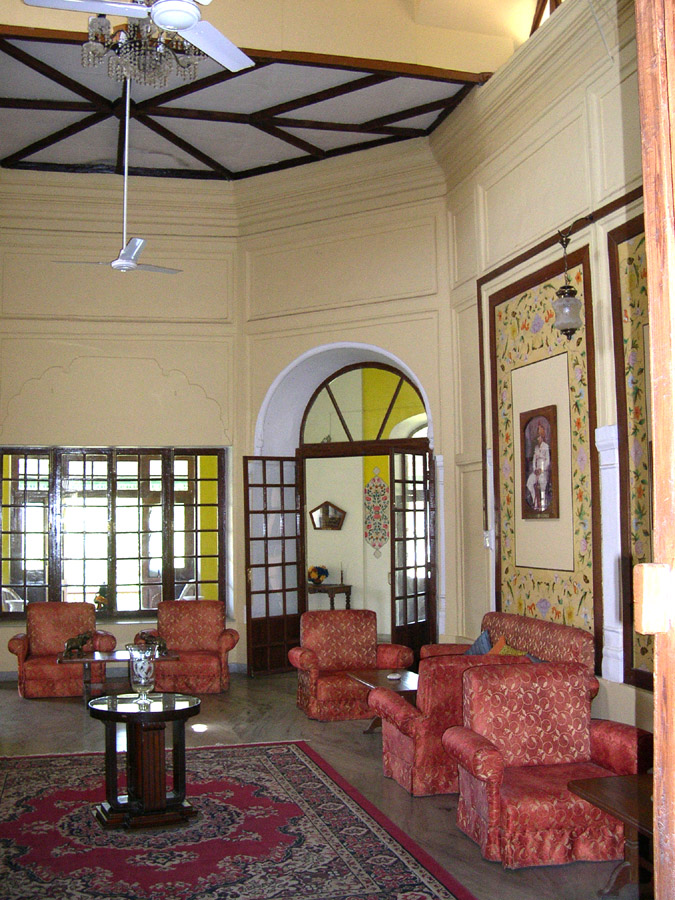
Kishangarh House sitting room.
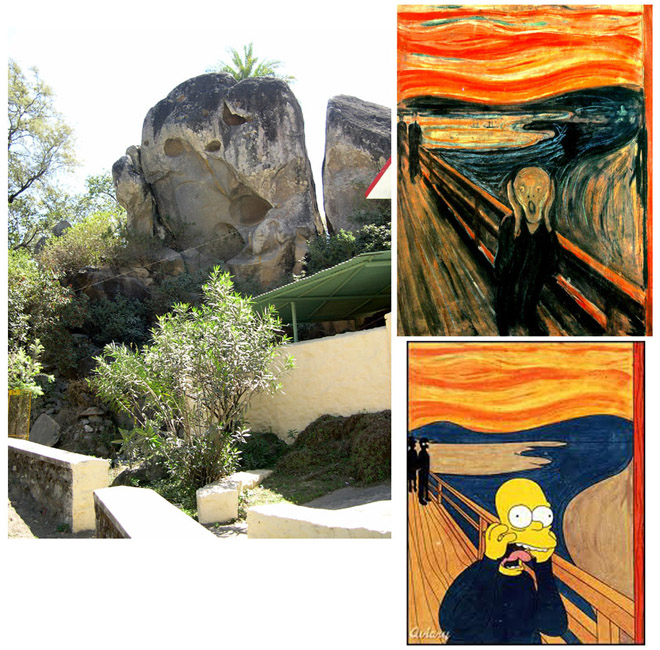
A Mt Abu friend pointed out the resemblance between this rock -- just down the road a few yards from Kishangarh House -- and Edvard Munch's famous painting "The Scream" (also called "The Cry"). The Homer Simpson version (no doubt called "The D'Oh!") could not be resisted. My apologies, if necessary.
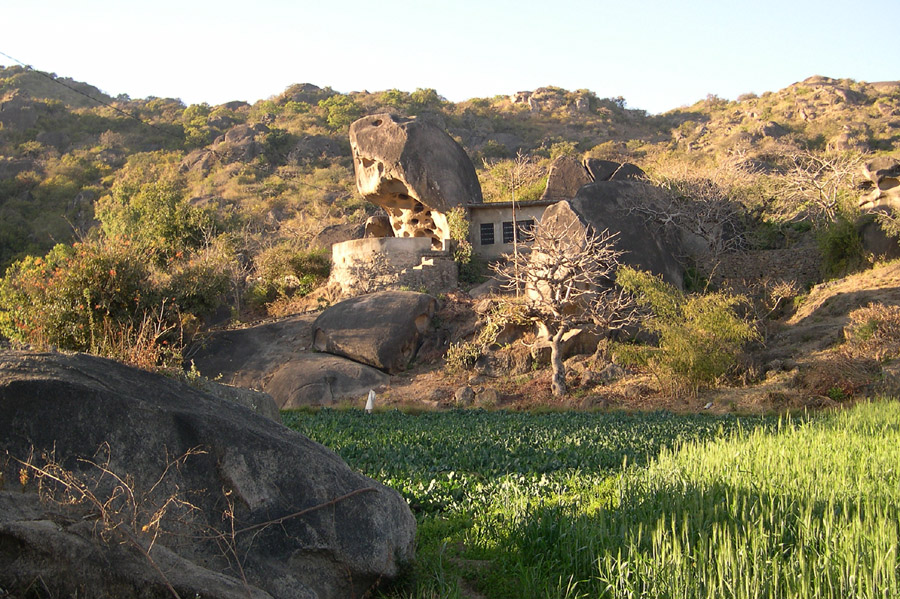
Here is another of the many rock formations in the Mt Abu area, this one with house attached, and cabbage field below.
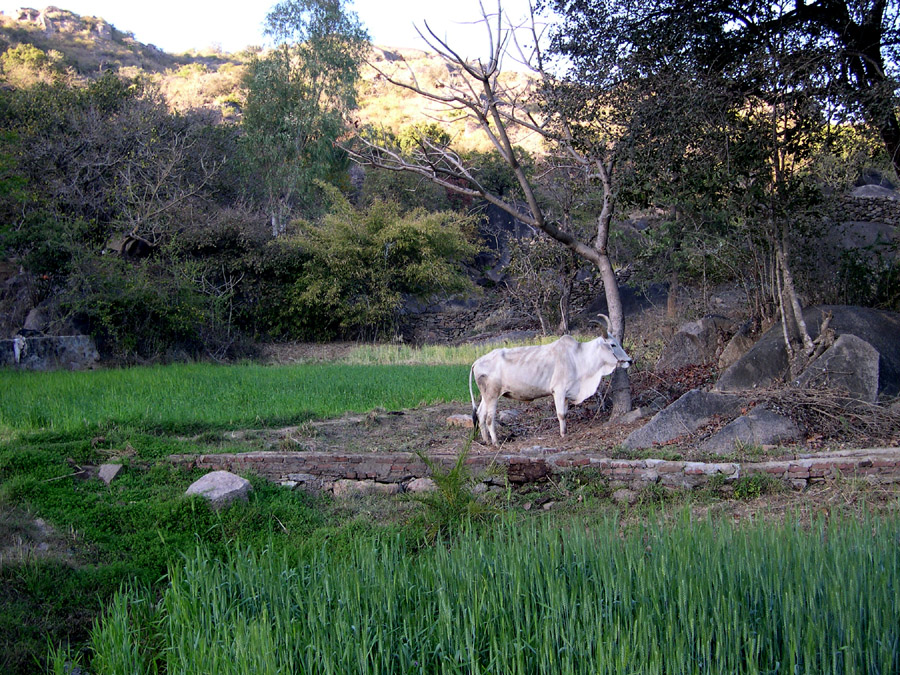
One cannot visit India without seeing, following, being delayed by, and admiring the cows. They are, quite literally, everywhere.
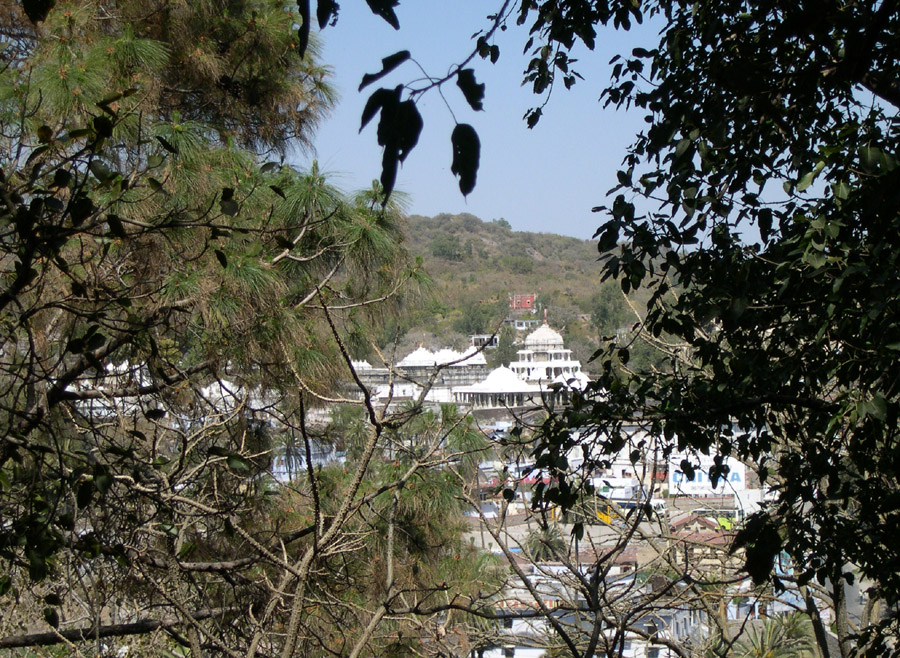
The pictures of the rock house and the cow just above were taken on a visit to the Dilwara district, to see the Jain Temples there. I was told this was an essential part of any visit to Mt Abu and truer words were never spoken.
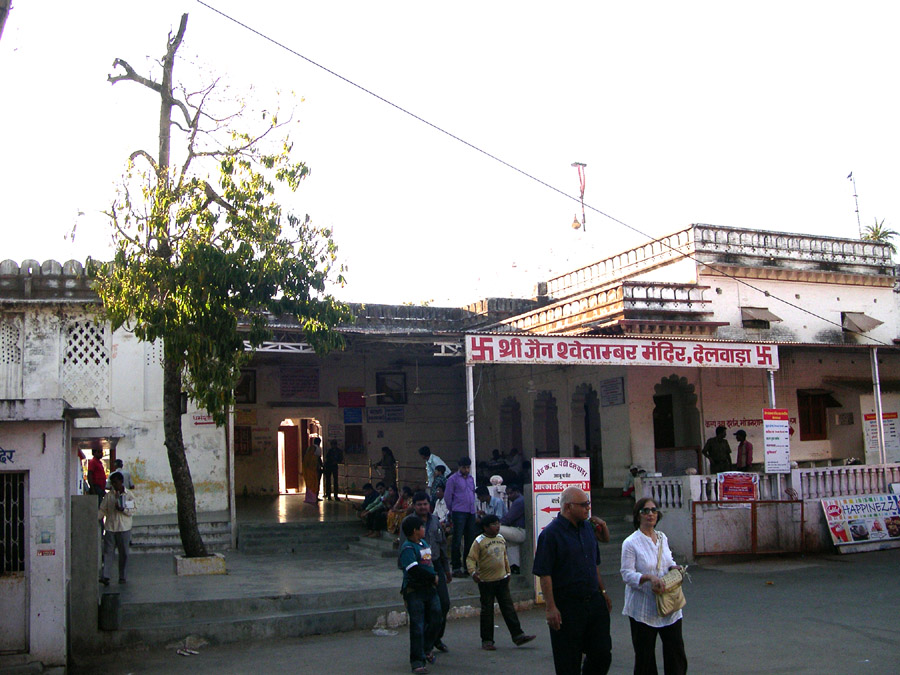
The entrance to the Jain (also called Jaina) Temple complex in Dilwara is about as nondescript as it gets. This is really nothing more than a place to take your shoes off (which, like all sacred sites in India, is required.)
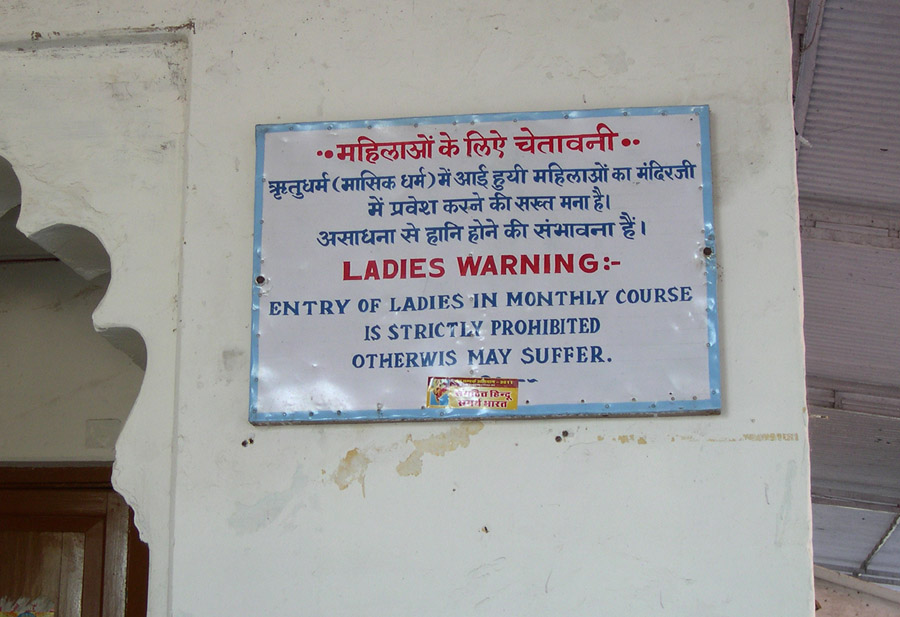
This sign in the entryway was unusual, even for an ancient and highly-traditional culture like India, and I don't just mean the spelling of the message.
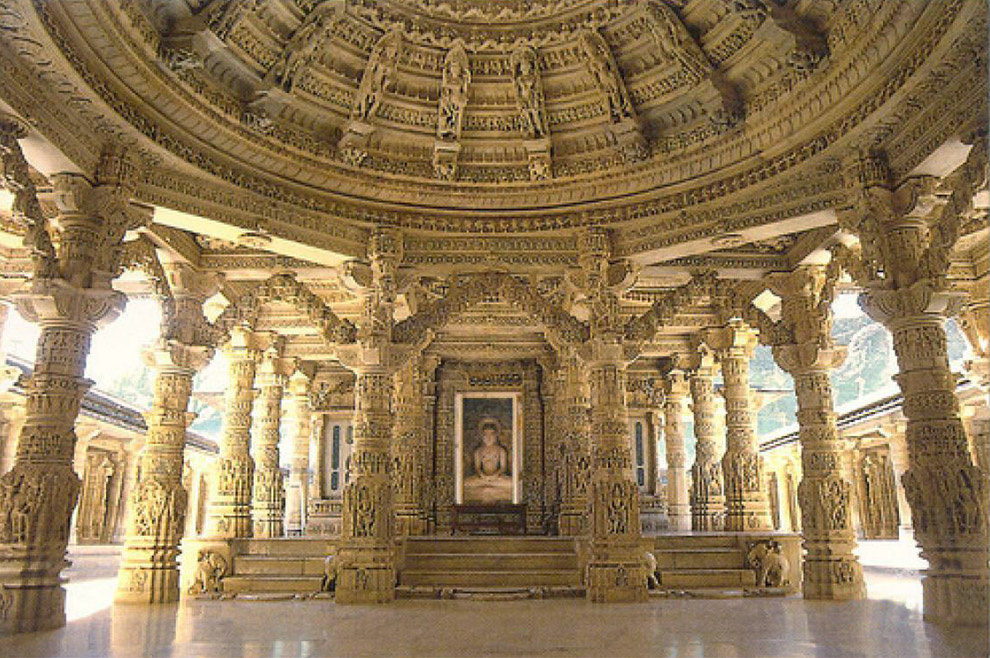
There is no preparation possible for the glories of the interior. What you see is hand-carved white marble on virtually every surface, in five buildings, some without walls as you can see here. (Photography by tourists is not allowed inside the temple complex. Pictures such as these are available for sale in the market in front of the entrance.)
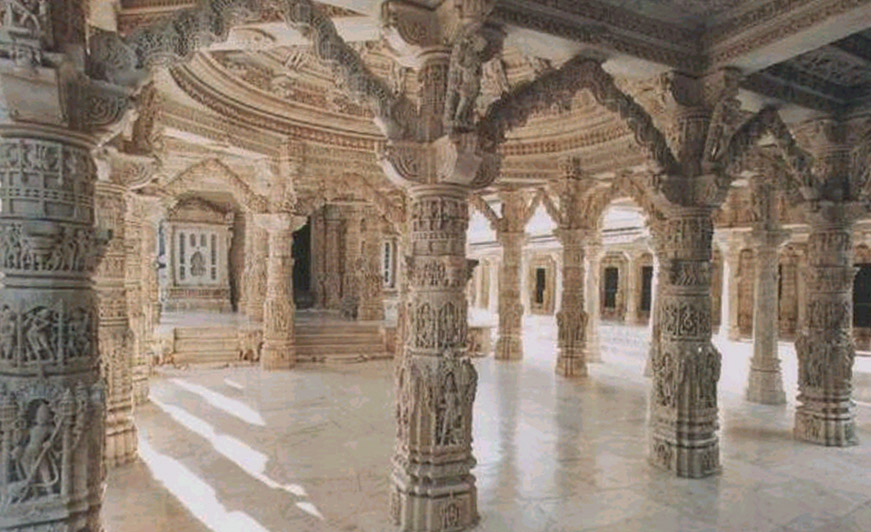
This is one of those places were you can sit for any length of time and never quite comprehend just what you're looking at. The fact that the complex was built in the 11th Century just compounds your astonishment. Try and think what the rest of the world was like in 1021 when Vimal Shah built the first of these mind-boggling buildings!
Jaipur - 20 March 2011
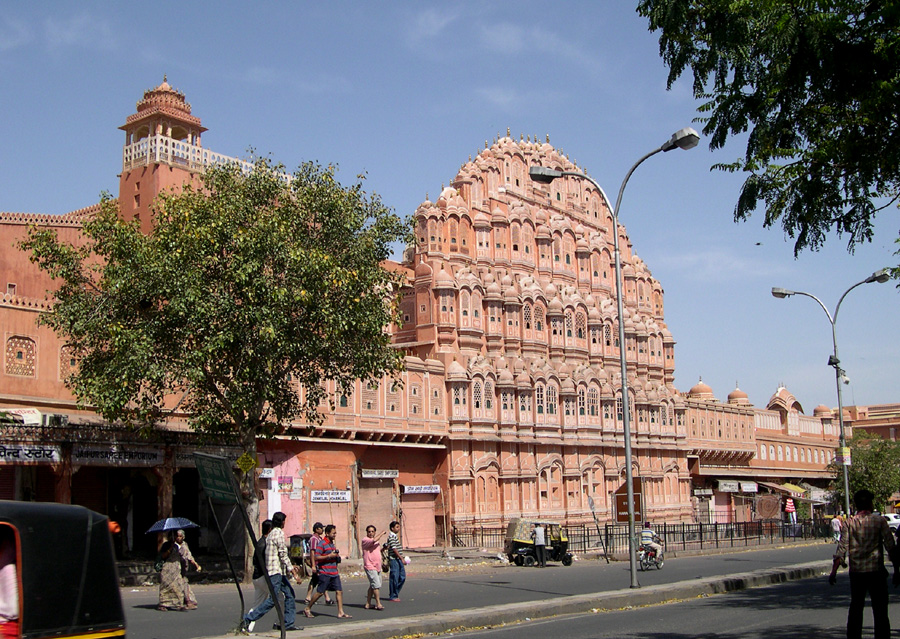
After Mt Abu, the next stop was Rajasthan's capital, the Pink City of Jaipur. My visit here was completely due to a photograph I saw in a travel brochure which showed the Hawa Mahal.

This Mahal (or palace) was so different from any building I had seen in person or on paper that I wanted to see it myself. I was not disappointed -- it is remarkable.
Agra - 21-22 March 2011
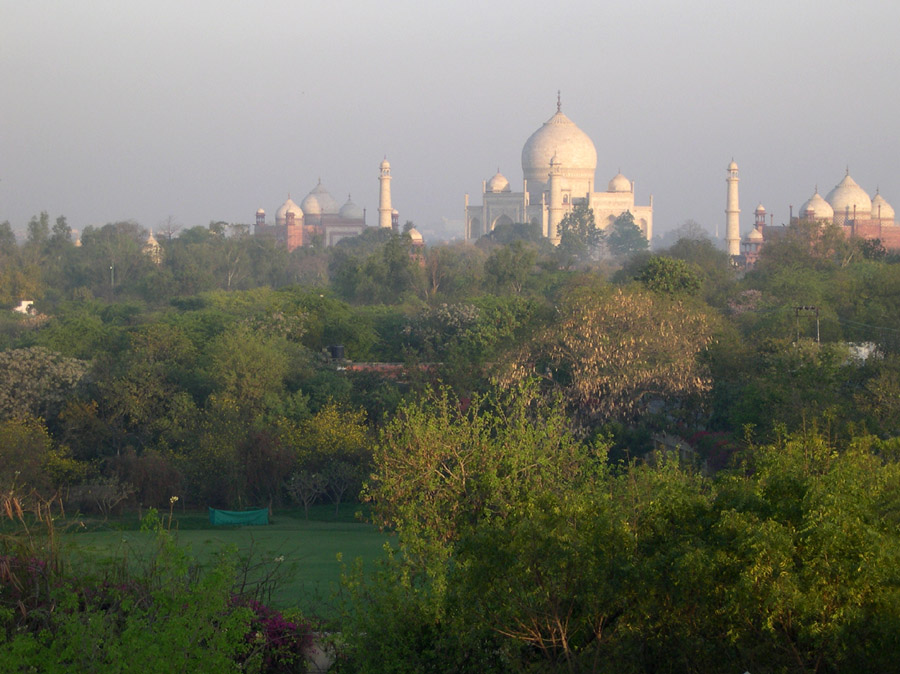
The original reason and primary goal for my visit to India was to see the Taj Mahal with my own eyes. I arrived in Agra at dusk and the pedal-rickshaw ride from the railway station took at least an hour and a half, It wasn't that the hotel was that far away, it was just that the driver was blind in one eye and couldn't read -- I'm not making this up -- and the ten or twelve locals along the way whom he asked for help in finding the hotel gave him all kinds of bad directions. Once we did find it, I settled into the inexpensive room, confident in the knowledge that it was close enough to the Taj that I would be able to walk there in the morning. Imagine my surprise to see this view -- and be able to take this photograph -- from the window in my room!
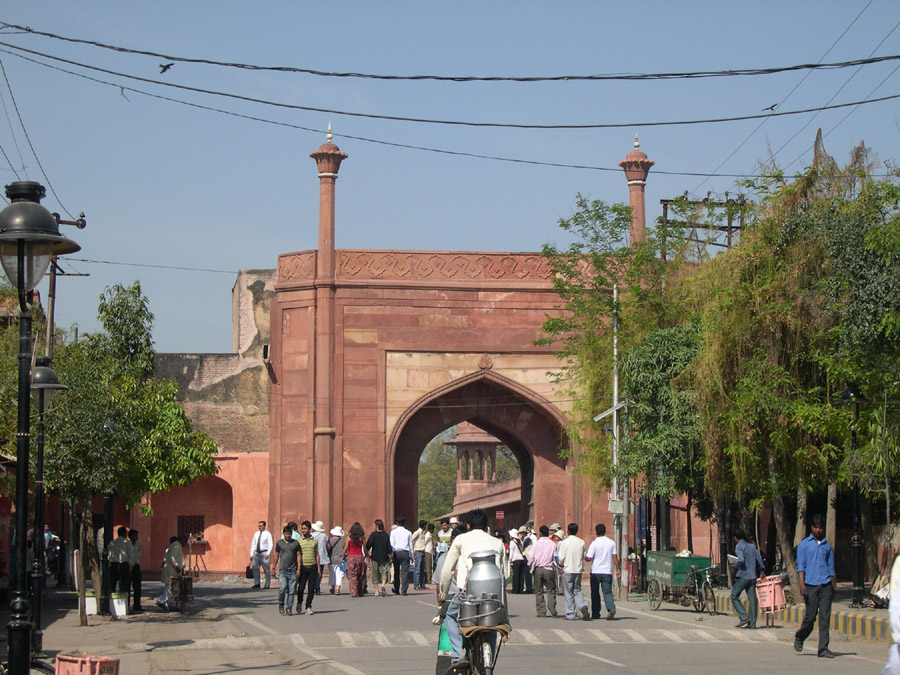
The Taj Mahal complex consists of the Taj itself, situated on the edge of the Yamuna river, on the south side of the walled city of Agra. The building faces South and is surrounded by a massive garden which itself is surrounded by walls containing three Portals -- West, East and South -- one of which is a mosque. Outside the Portal perimeter is another garden area, then the outer wall containing the entry gates. The East Gate, seen here, was about 500 yards from my hotel. The road is loaded with merchants and touts, of course.
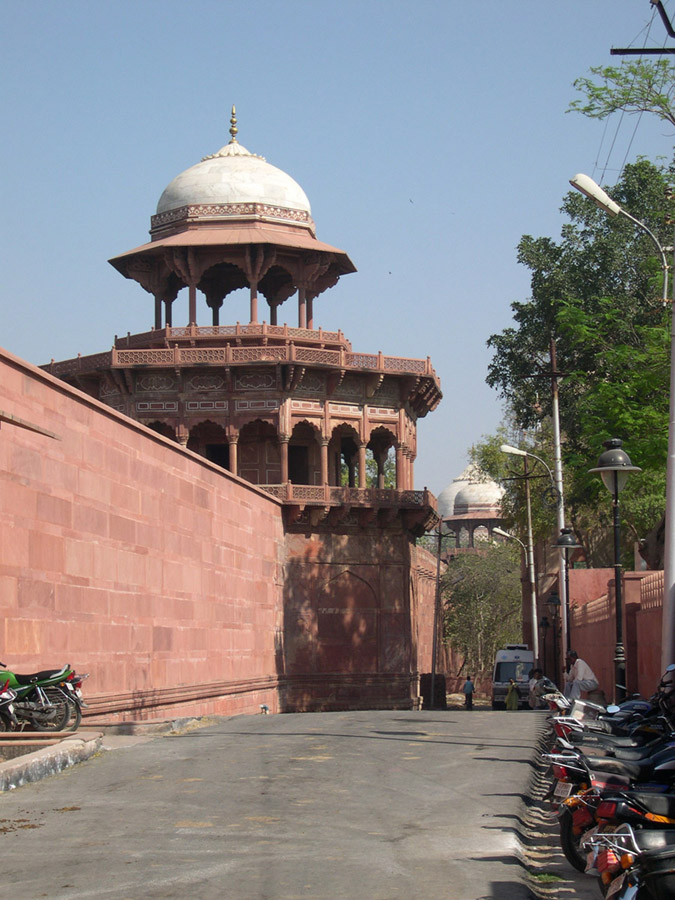
As you approach the East Gate, you can begin to see the detail lavished even on the outer walls -- and you get a glimpse of the Taj domes, too.
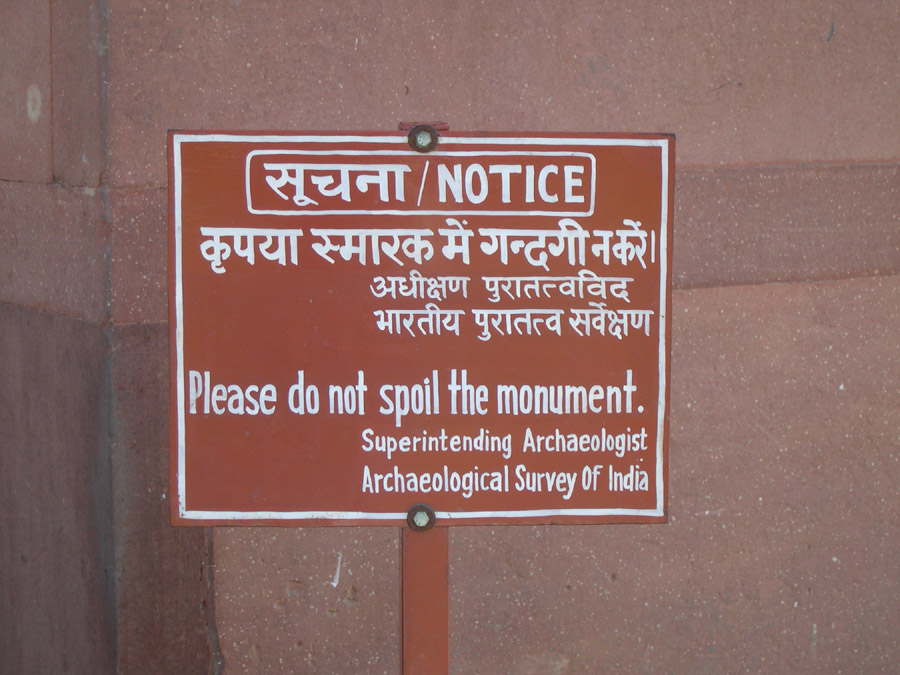
After passing through the modern-day requirement of metal-detector security, you see this quirky sign. Yes, Indians speak and understand English very well -- they just choose their words in a way that seems unusual to hack tourists like me.
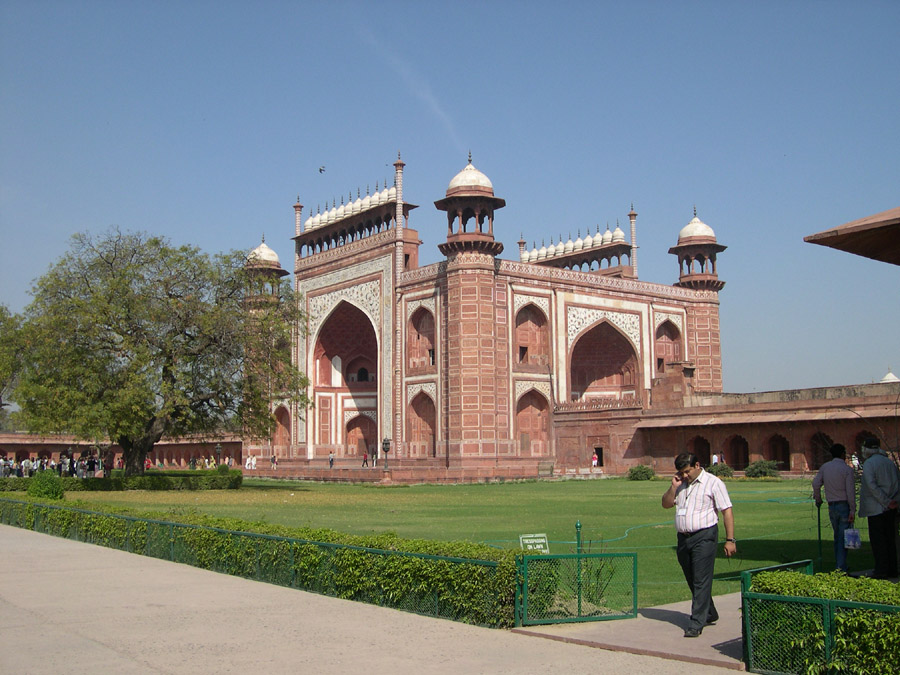
Once inside the East Gate, you see the South Portal.
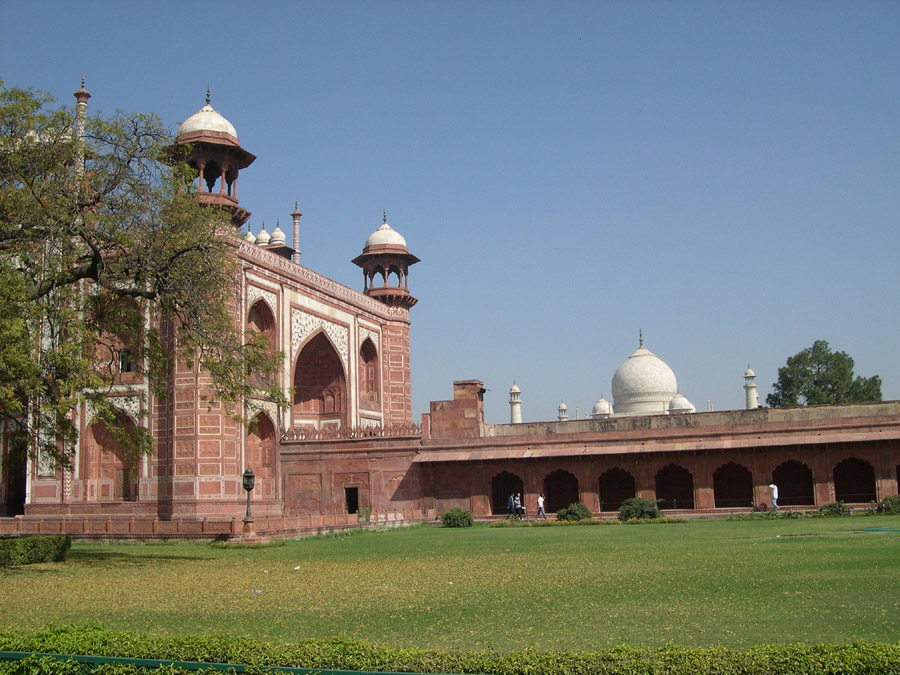
As you walk toward the South Portal, you get another tantalizing glimpse of the Taj domes and minarets.
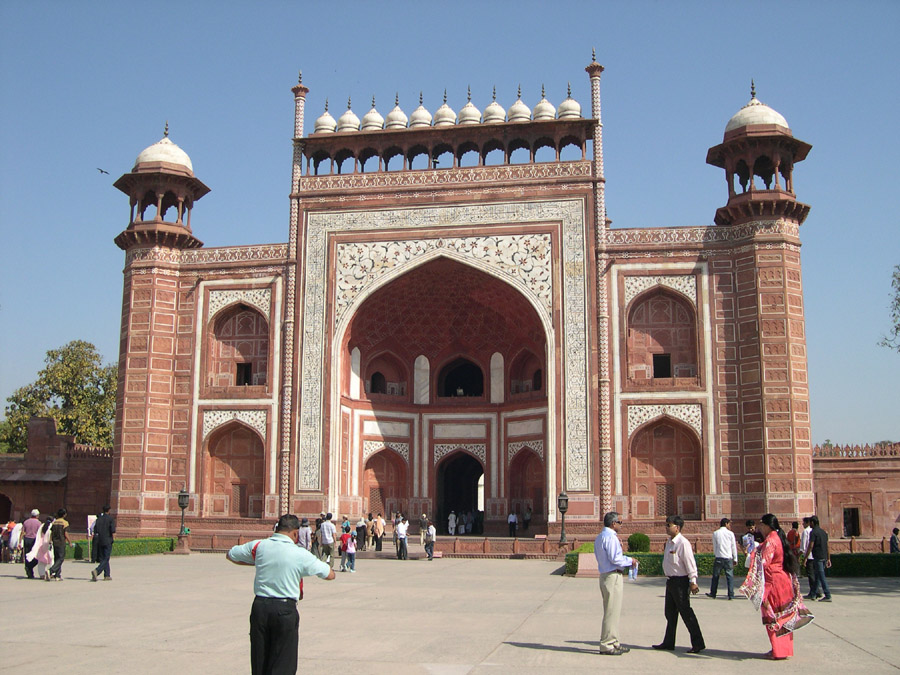
The South Portal is magnificent in its own right and, while it looks very different from the Taj itself, has a preview of some of the features of the main attraction.
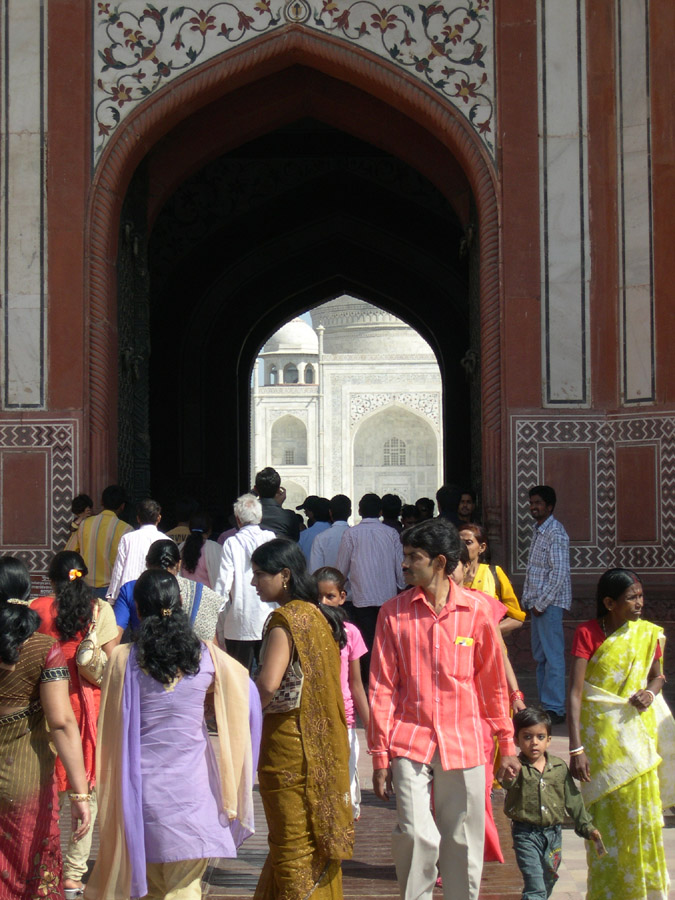
I must say that the approach from the East Gate as one gets closer to the South Portal entrance is loaded with suspense and anticipation. It's like the whole complex is a palace, and you're entering the throne room.
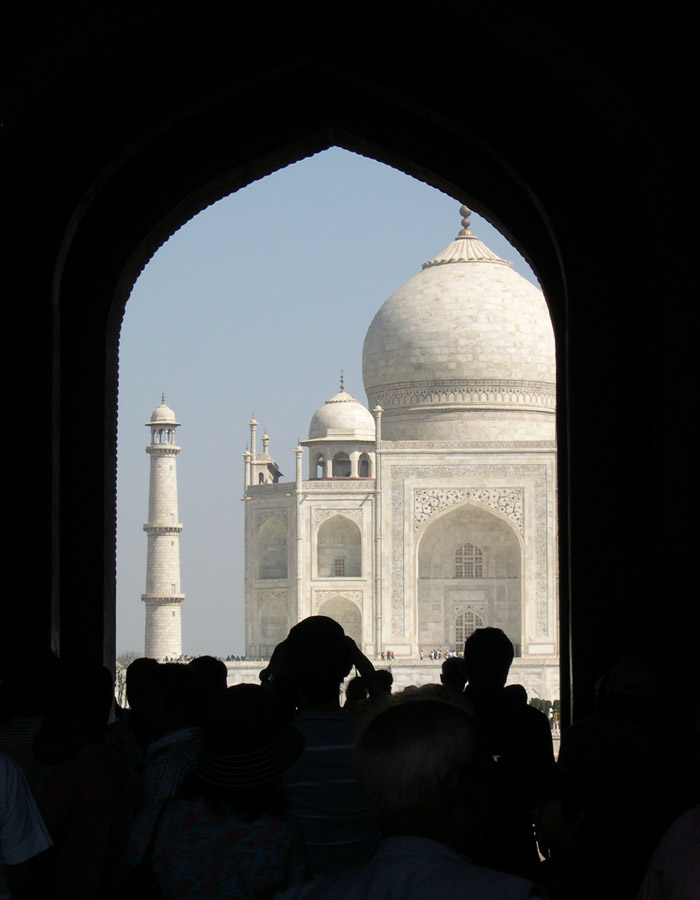
From the first real view of the Taj Mahal to the final backward glance as you leave, you have the dual impression that it is something you will never forget and something you will never fully comprehend.
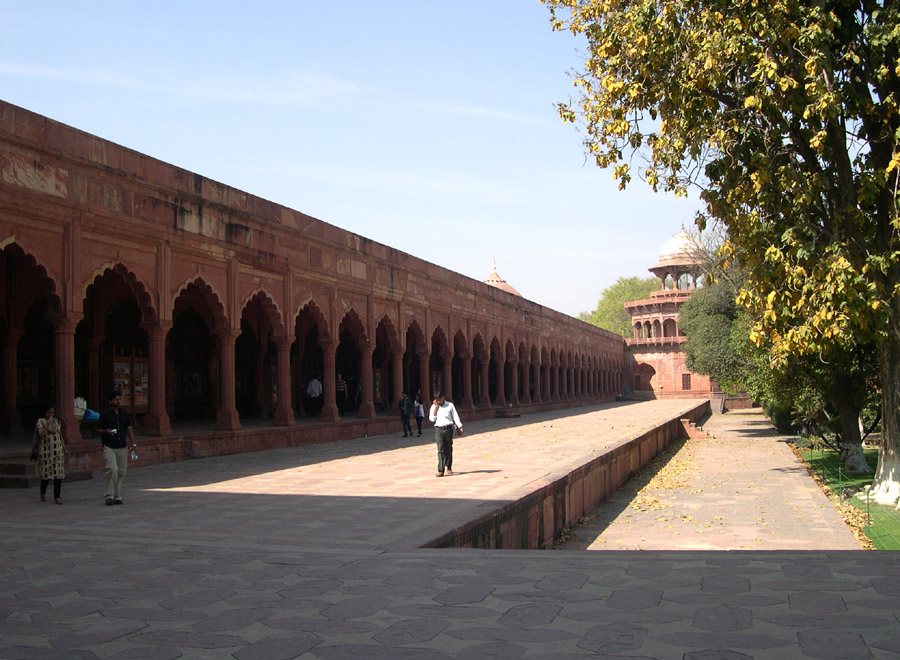
Inside the South Portal, this is the view to the left. As you can see, the "wall" around the Taj garden is really a colonnade-building.
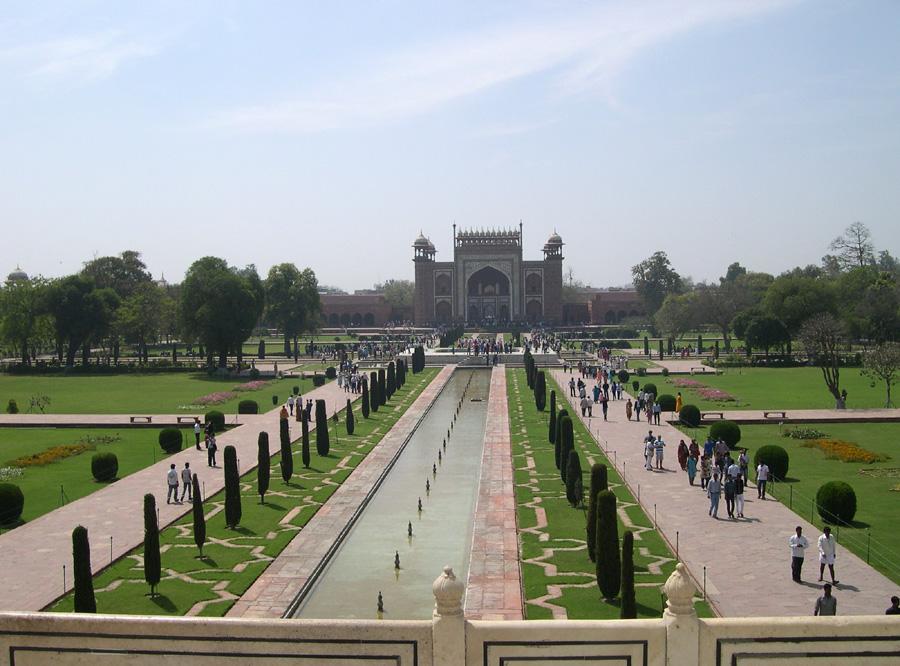
This is what the South Portal looks like from the front platform of the Taj itself.
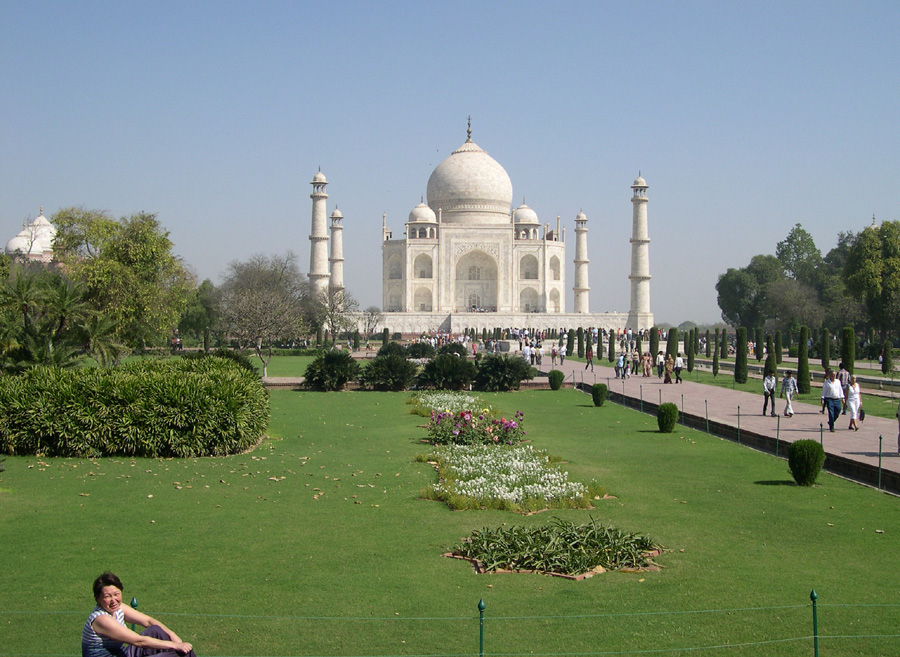
You've seen this picture before, taken by tens of thousands of other cameras. This happens to be mine. Here I'll stop making comments and let the building speak eloquently for itself, in its own language.
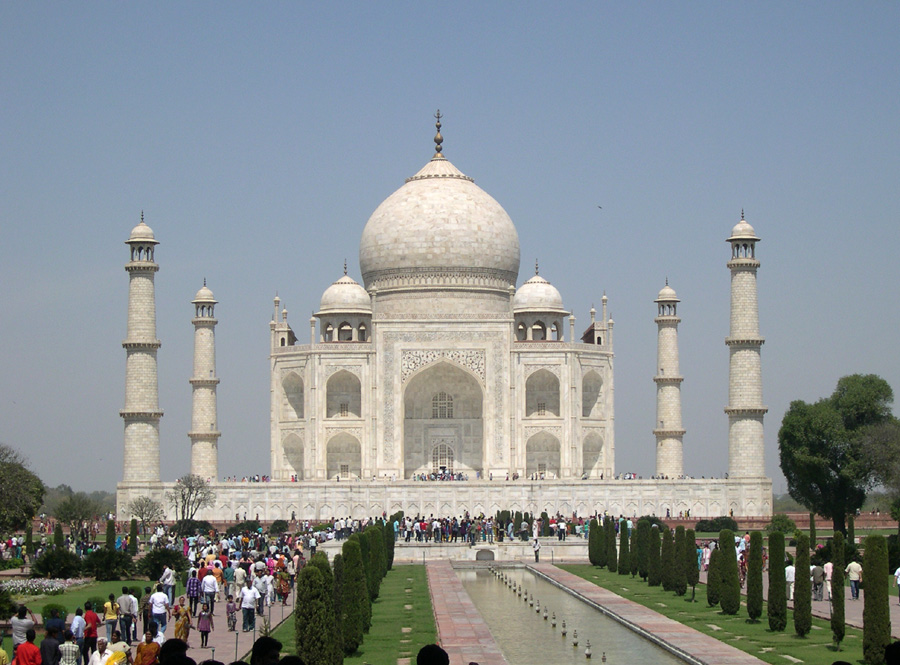
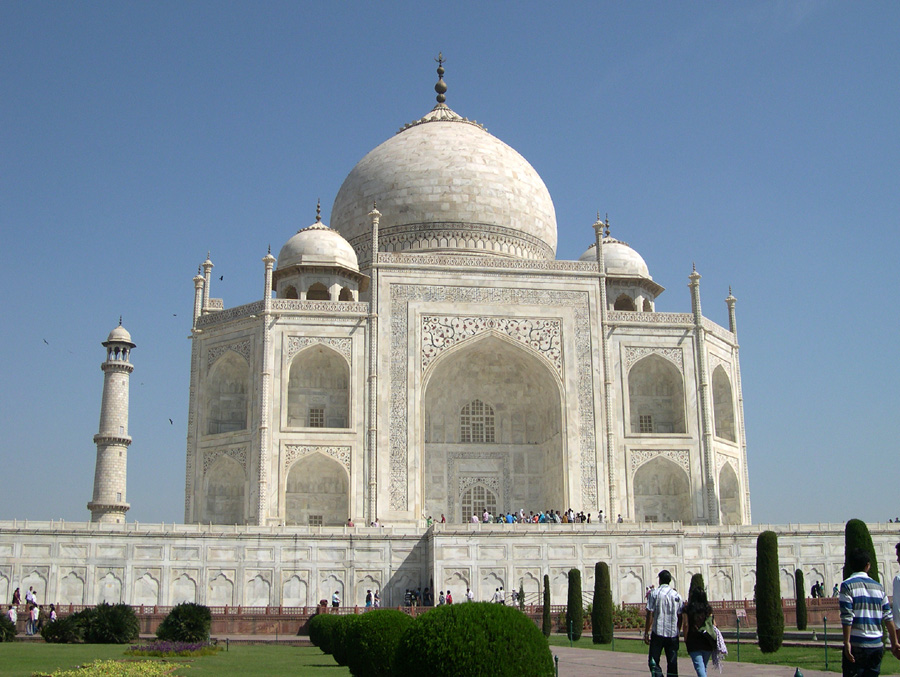
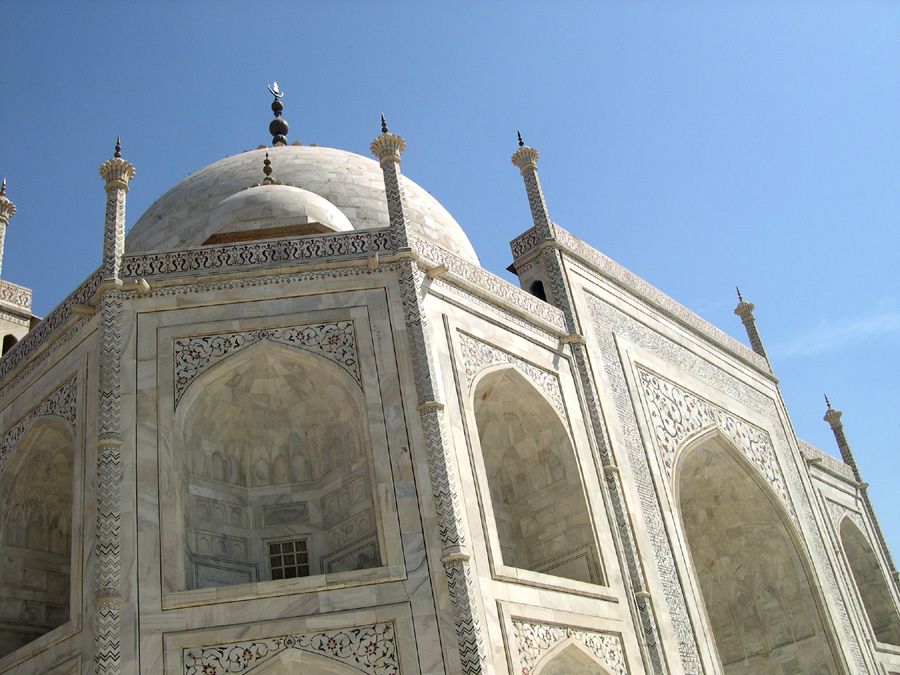

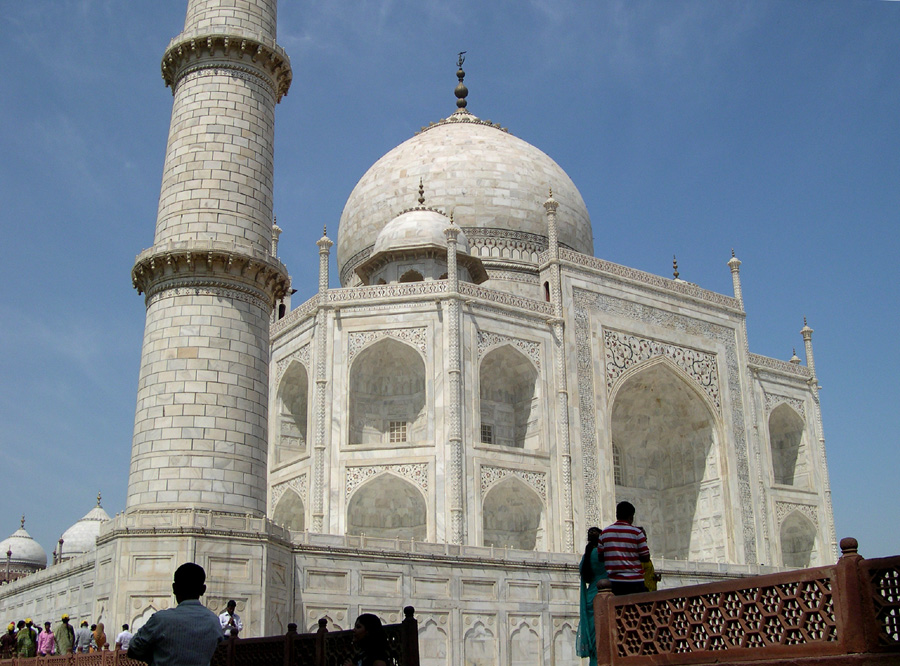
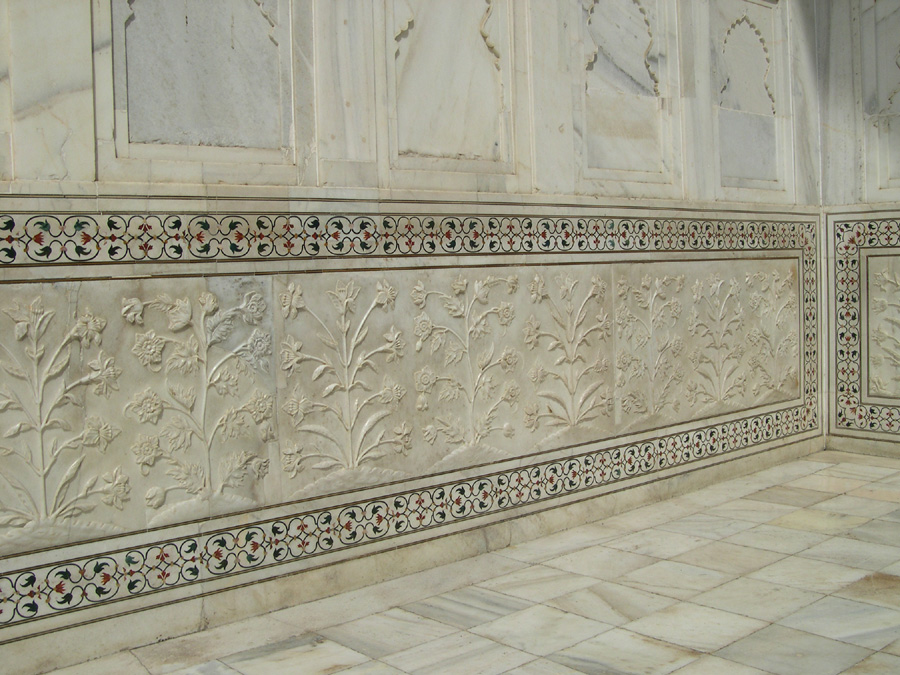
The overall building is astounding, as everyone knows, and so are the details. These bas-relief floral patterns surrounded by colored inlays surround the entrance to the mausoleum.
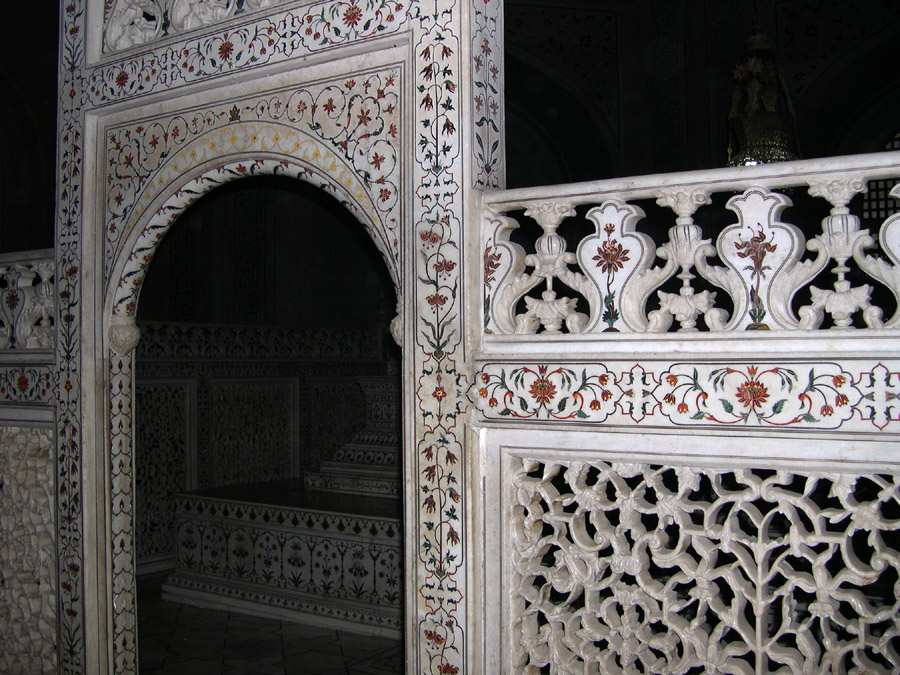
The main mausoleum is dark and, it turns out, quite unusual in that it is one of the only visible features of the entire complex that is not symmetrical. The "un-symmetrical" feature can be seen in the next picture.
The marble screen seen here surrounds the cenotaphs on the main level that correspond to the lower-level (crypt) burial sites of Shah Jahan (also spelled Shah Jehan or Shahjehan), who died 22 January 1666, and his wife Mumtaz Mahal ("beloved ornament of the palace") who died much earlier, on 17 June 1631, and for whom the Taj Mahal was dedicated. These intricate floral designs consist of inlaid and flat-polished precious stones. If you have a guide, he will put a tiny flashlight on one edge of one of the inlays, and you can see the stone glow in its marble setting.
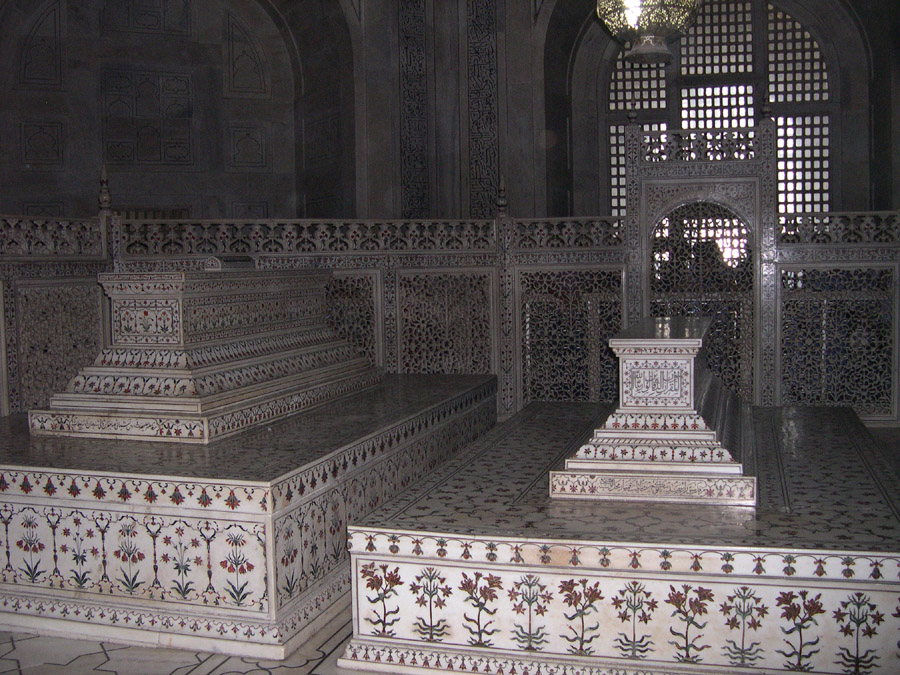
The cenotaph (and the actual grave in the crypt below) of Mumtaz Mahal is at the absolute center of the building. Shah Jahan's cenotaph (and grave) were placed to the left, leaving the right side (as seen from the main entrance) empty. Oh, by the way, Jahan's cenotaph is about a foot higher and somewhat larger than his wife's, as you can see. Maybe he was taller . . .
.jpg)
The entrance to the burial crypt below the main level is closed to the public, except for a very few days each year. This photograph of the crypt is owned by William Donelson, who has given permission to use it.
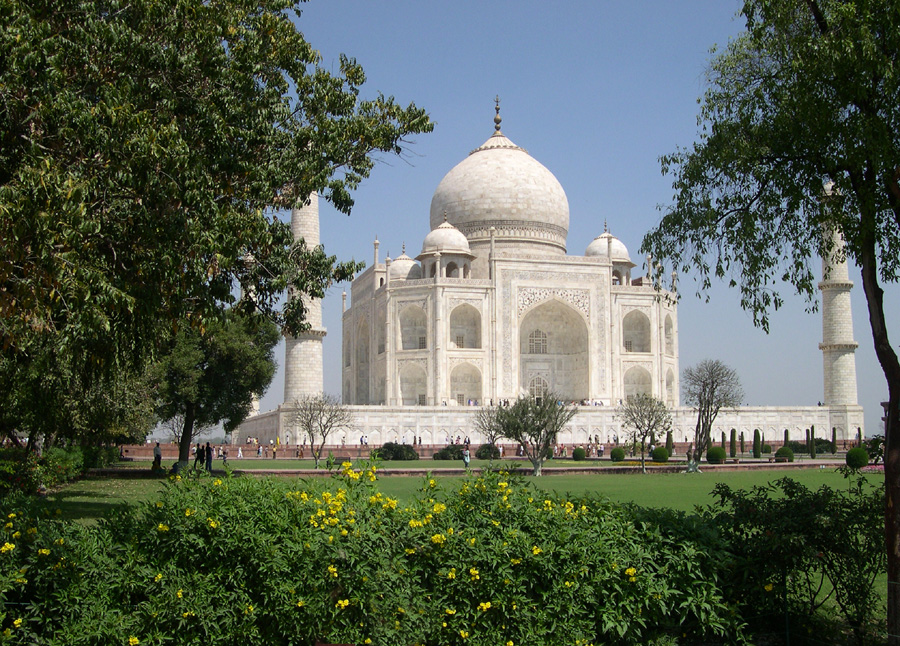
The inevitable backward glance, to take in this wonder just one more time.
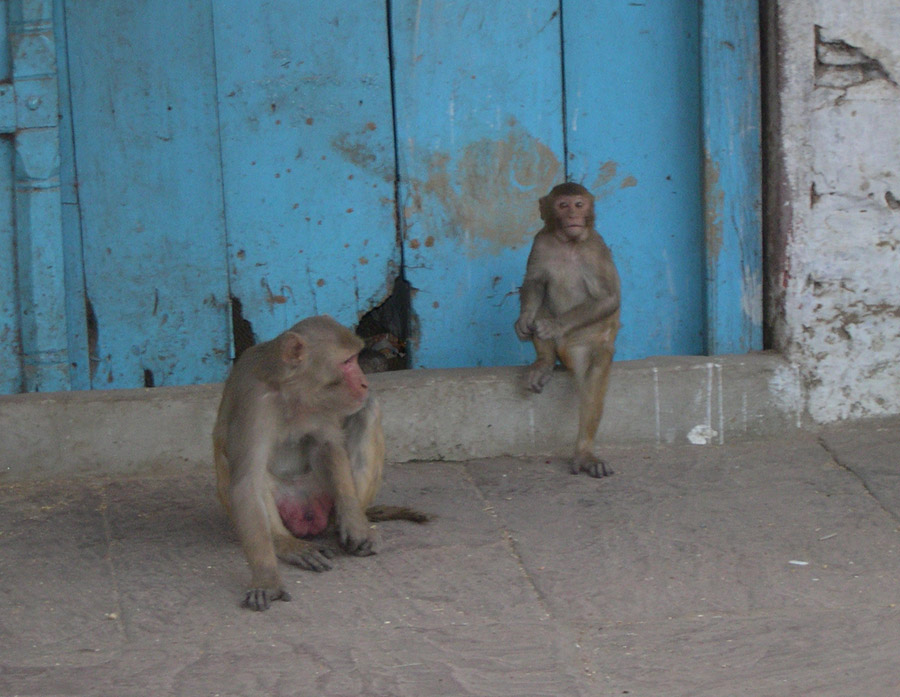
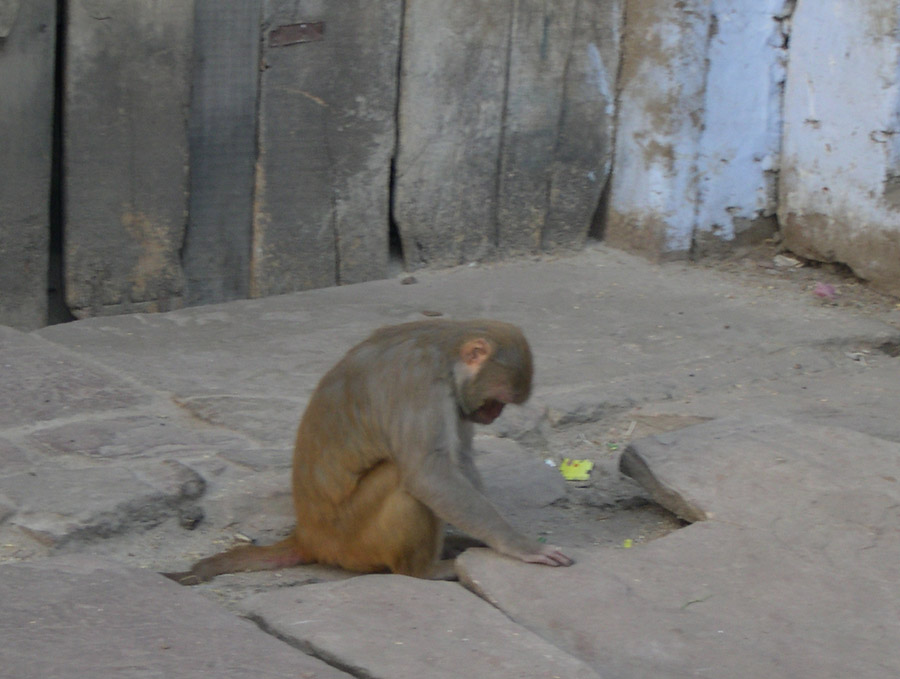
Agra residents, not always beloved by the humans who also live there.
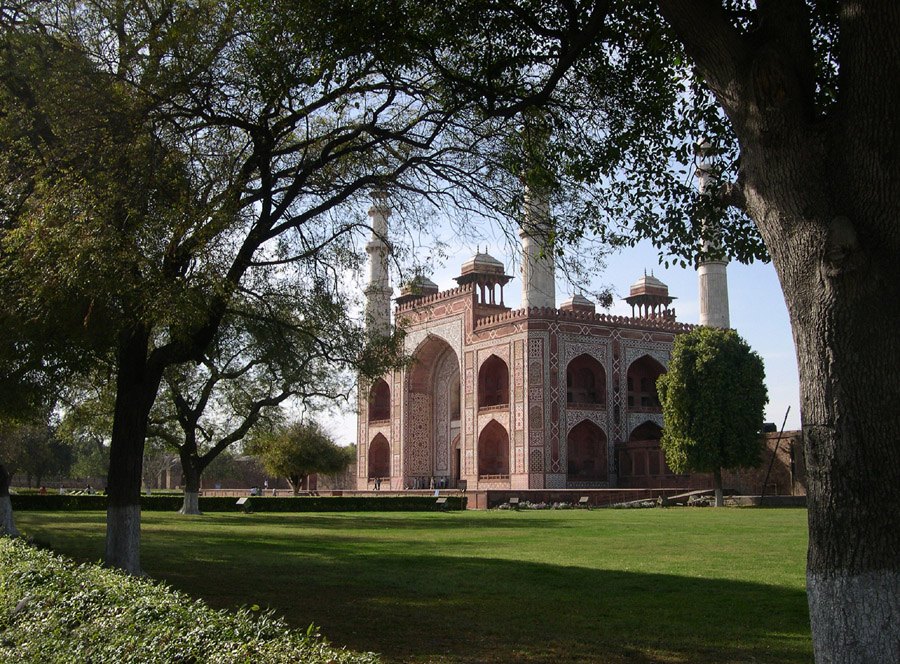
On my second day in Agra, I decided to visit Akbar's Tomb, which is in the Agra suburb of Sikandra, quite a distance from city center. This is not the tomb, but the entrance gate into the grounds.
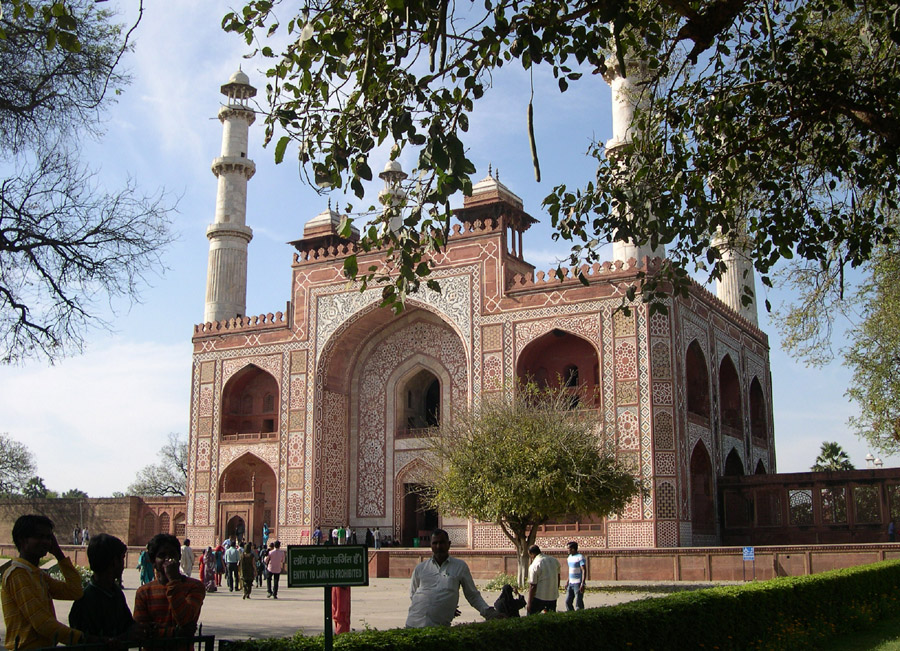
A closer view of the entrance gate to the grounds around Akbar's Tomb. It was built between 1605 and 1613 to contain the remains of Akbar the Great and members of his family.
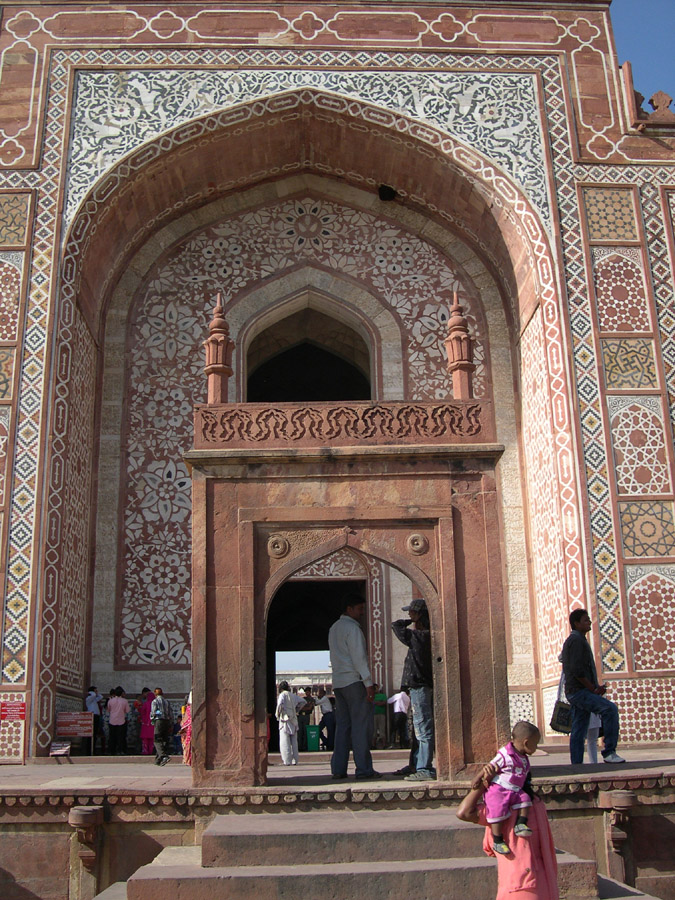
A small arch is placed at the top of the stairs leading to the main entrance of the outer gate.
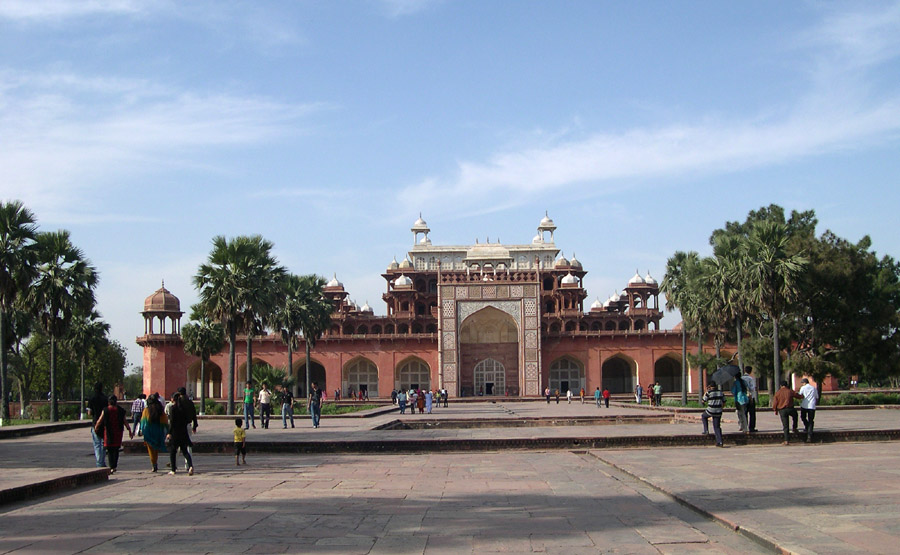
The tomb building itself is somewhat less impressive than the entrance gate.
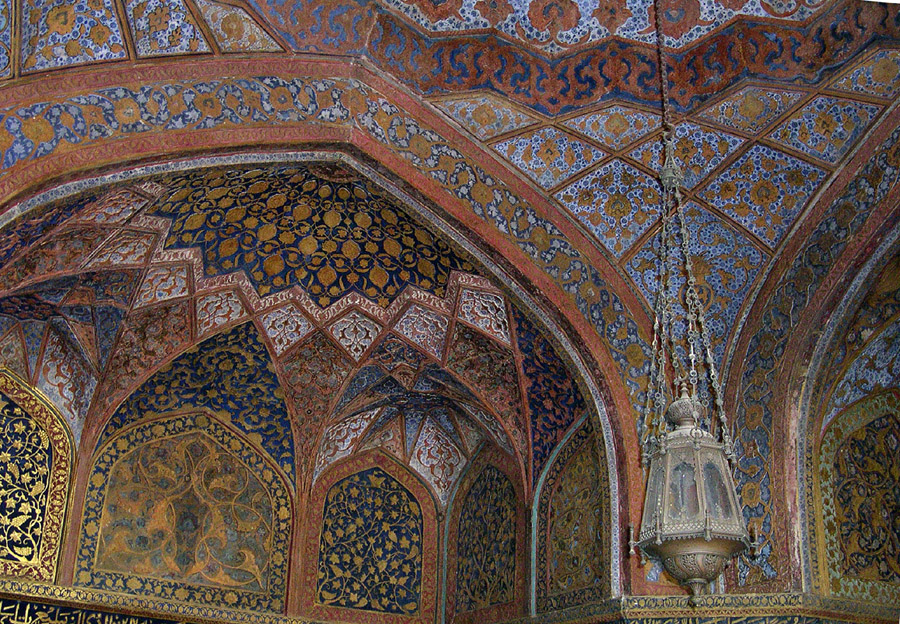
The interior of the tomb building, however, is stunning. Once inside this entryway, access to the burial chamber is down a very long, sloping, dimly-lit passageway, which opens into a quite plain, cubical room that has only a grave marker (shaped like the Taj Mahal's cenotaphs, but without much decoration) and a chandelier. The other rooms in which the cenotaphs of family members are located are much brighter and more ornate.
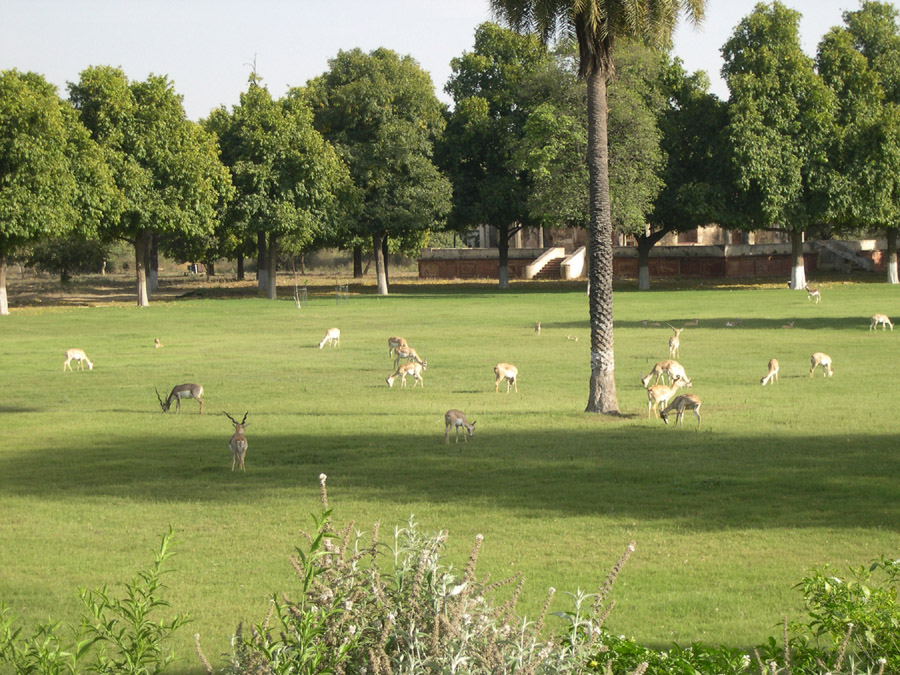
The expansive grounds inside the outer walls and around the tomb are quite beautiful and serene, with exotic animals doing the lawn-mowing.
Chennai (Madras) - 23 March 2011
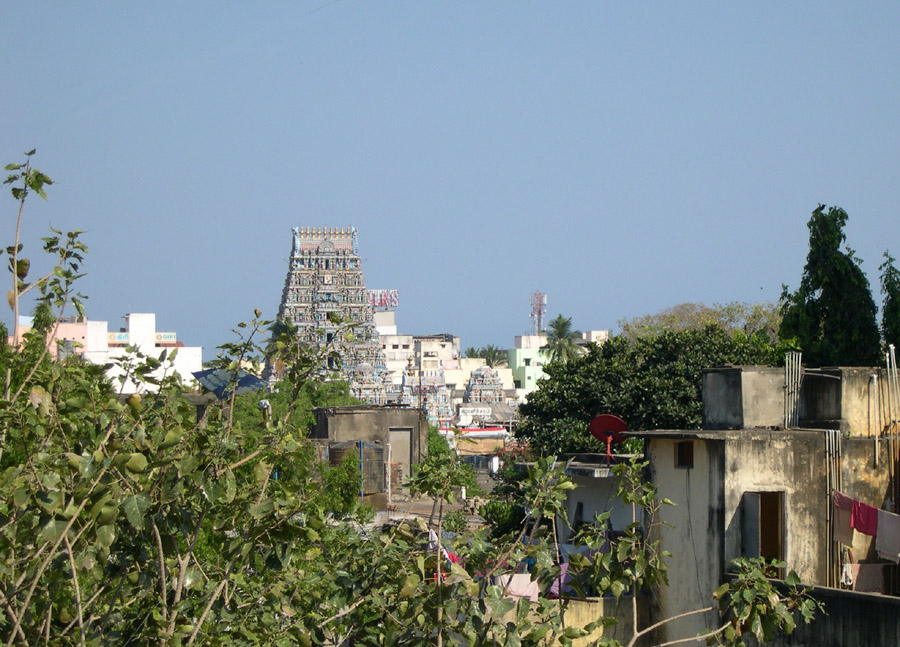
The trip from Northern India to the South was just too far to go by train -- at least in this lifetime -- so I travelled to Chennai (Madras) by air. Once again, I had a view from my hotel room of one of the main attractions for my visit -- the Kapaleeshwarar Temple. The Gopuram (tower) shown here represents a very different style of temple architecture from most of what I saw in the North.
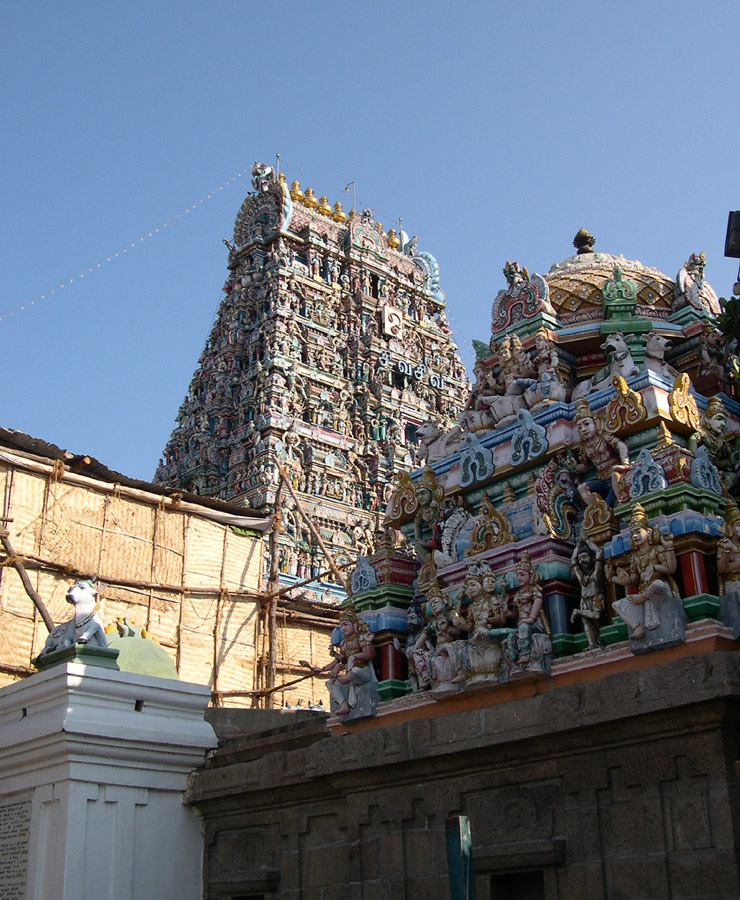
Inside the Kapaleeshwarar Temple there are also smaller structures that have the detailed, painted figures similar to those on the Gopuram.
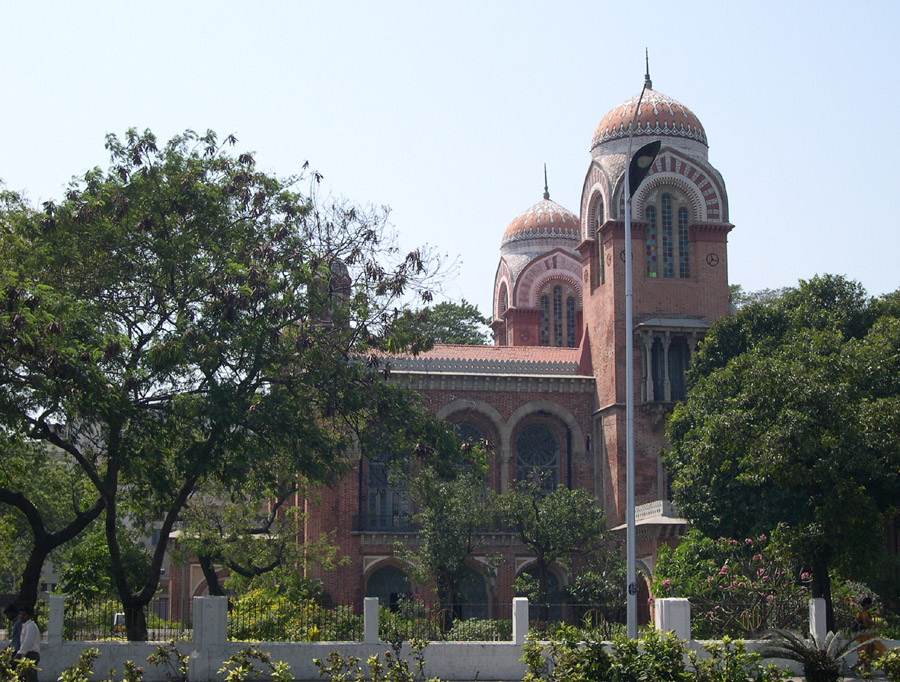
When Chennai was Madras, this University was built by the British.
Madurai (with side trips to Thanjavur and Madapuram) - 24-26 March 2011
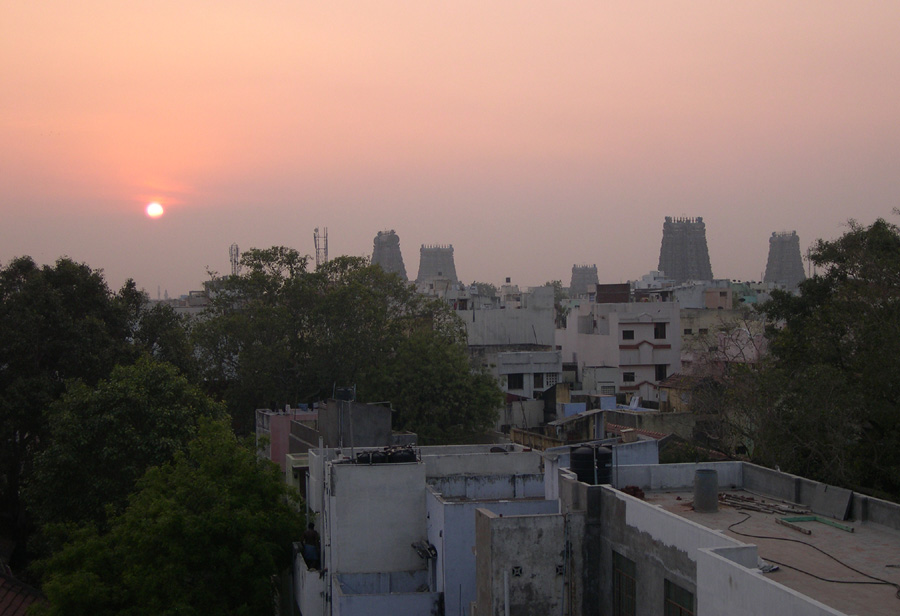
Rail connections to some of the cities I wanted to visit in the state of Tamil Nadu were difficult or, in some cases, nonexistent, so I decided to spend three days in Madurai and take side trips. For a third time, the "main attraction" (for me) of a city was clearly visible from my inexpensive hotel room. This was the view of the Meenakshi Temple complex at dawn.
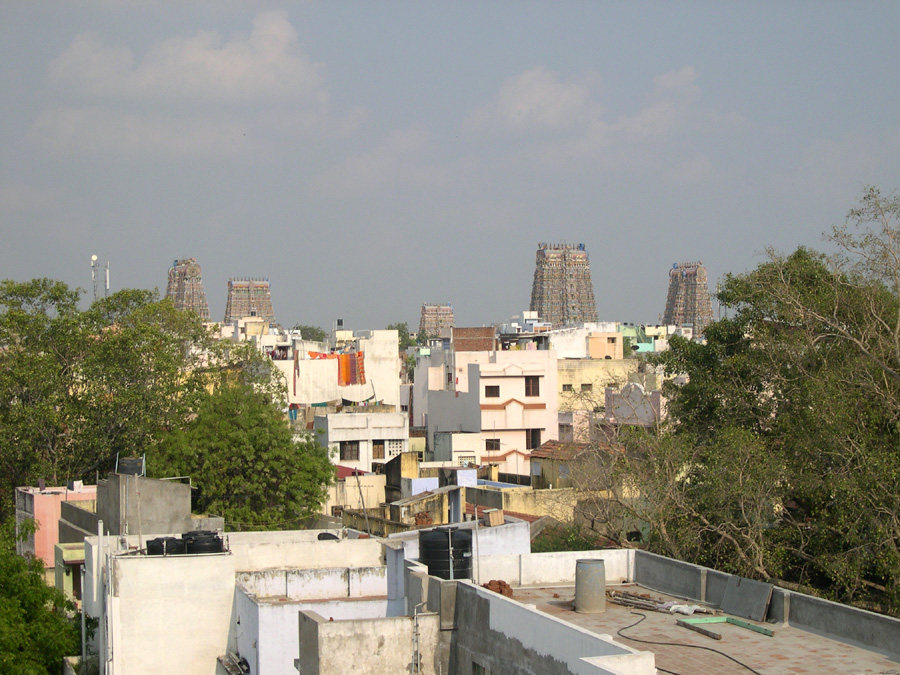
Once the sun comes up, the several Gopurams of the Meenakshi complex are clearly visible in their Madurai surroundings.
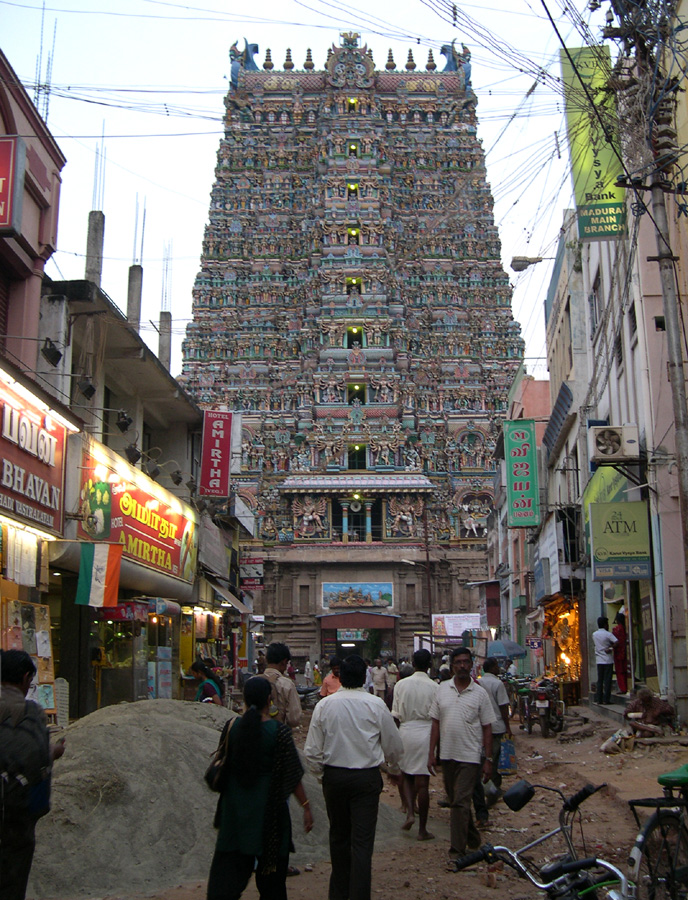
Approaching the Meenakshi Temple complex from the street, the main Gopuram looms over the shops and people.
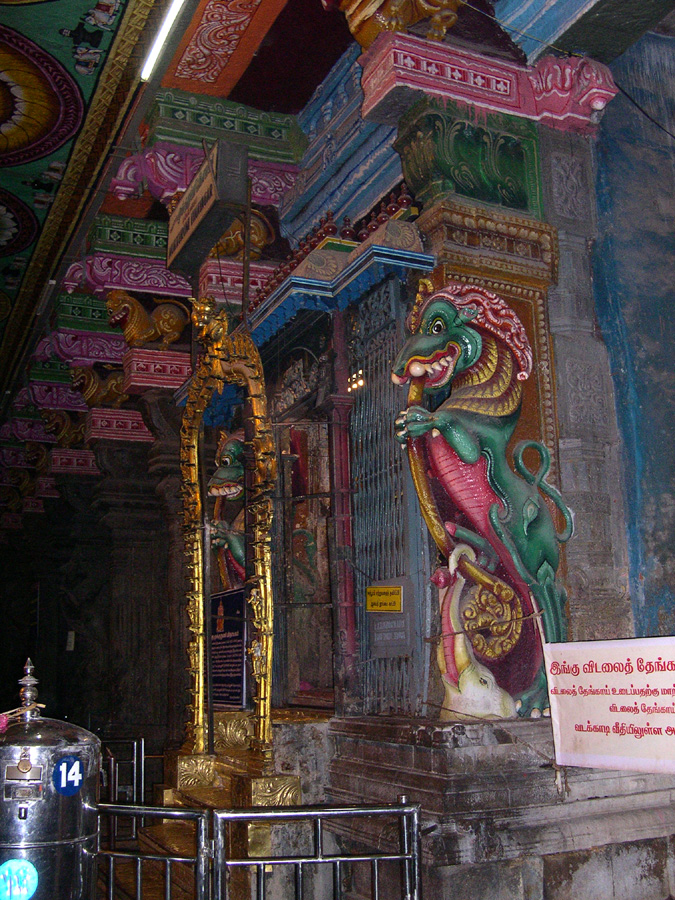
The Meenakshi complex is enormous, covering many acres and consisting of a number of large buildings. This shrine in the main building is flanked by the characteristic horse, seen in many temples throughout India, in this case brightly painted like much of the rest of the building.
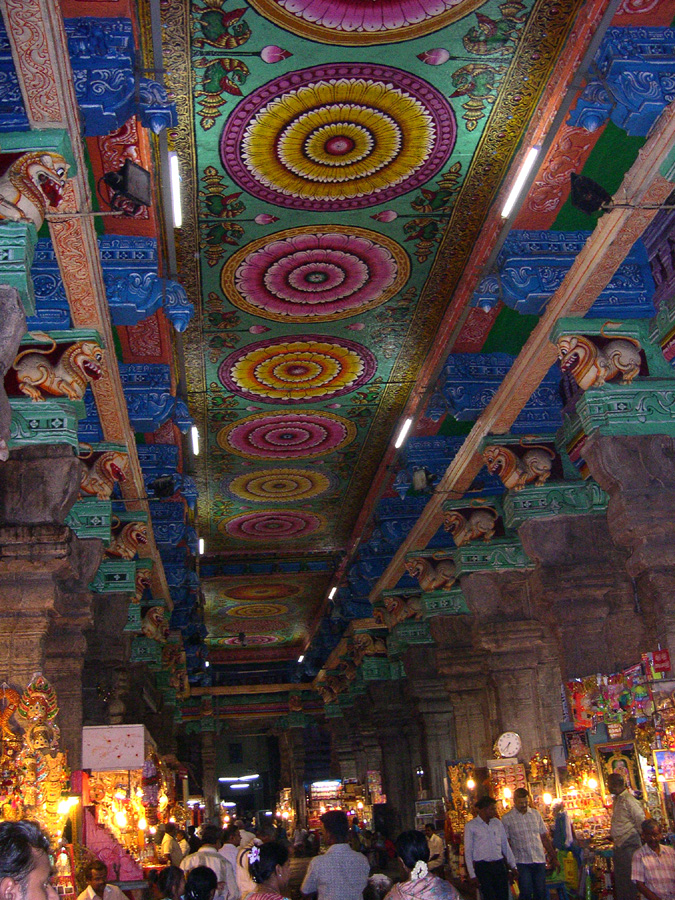
Ceiling painting like this is common in Southern India, but this room -- a part of the temple used as a huge indoor market -- is by far the largest one I saw.

This is quite near one of the worship areas inside the temple complex. Photographs of the deities' images are not allowed, and non-Hindus may not enter the areas where the priests conduct their services.
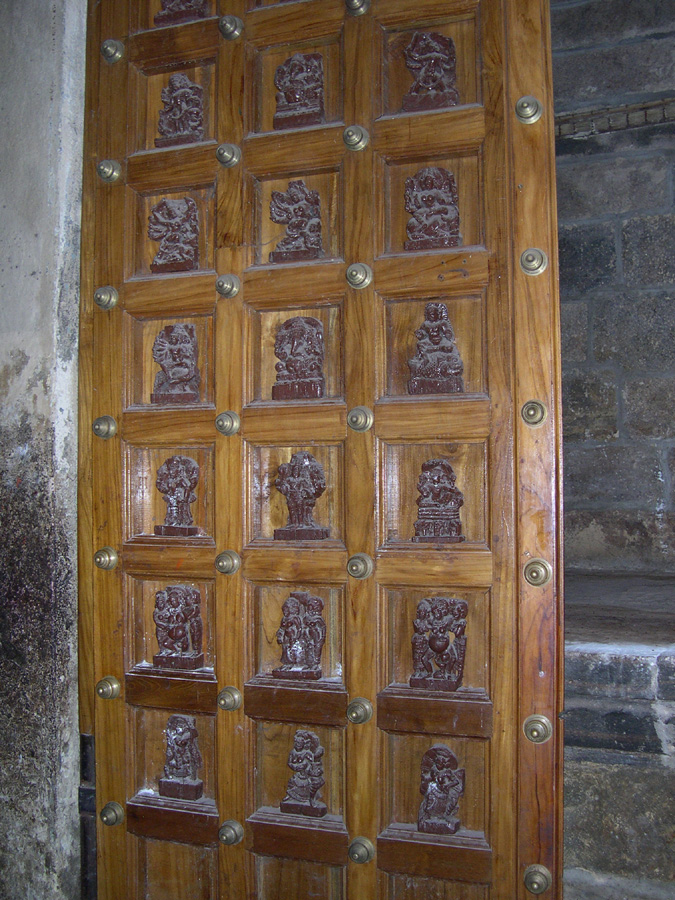
It seemed to me that carved wood was relatively rare in Indian temples and monuments.
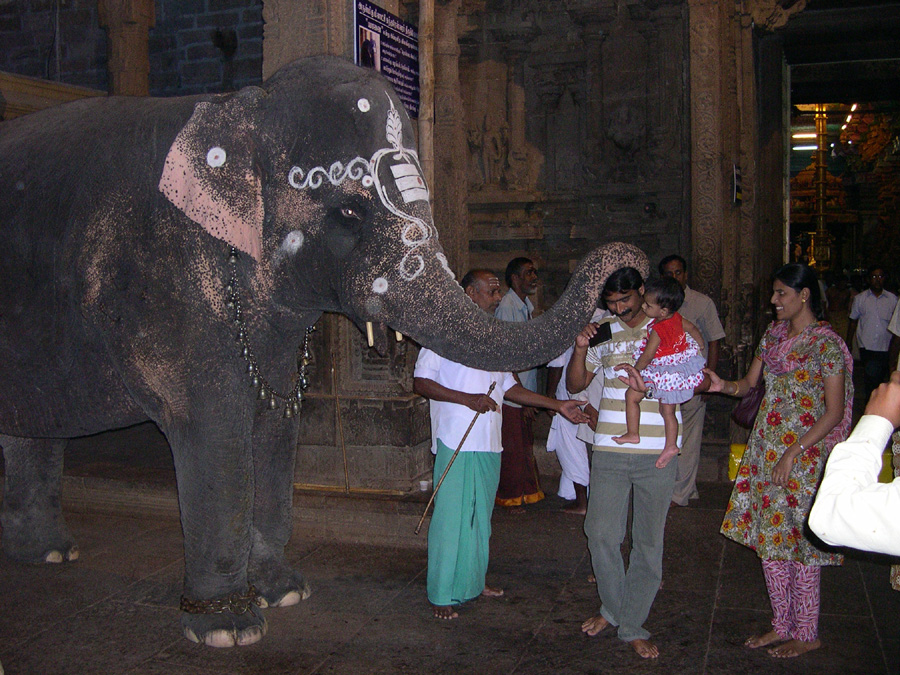
Christians probably know the stories about St Francis blessing the animals. Here we have an animal blessing the people!
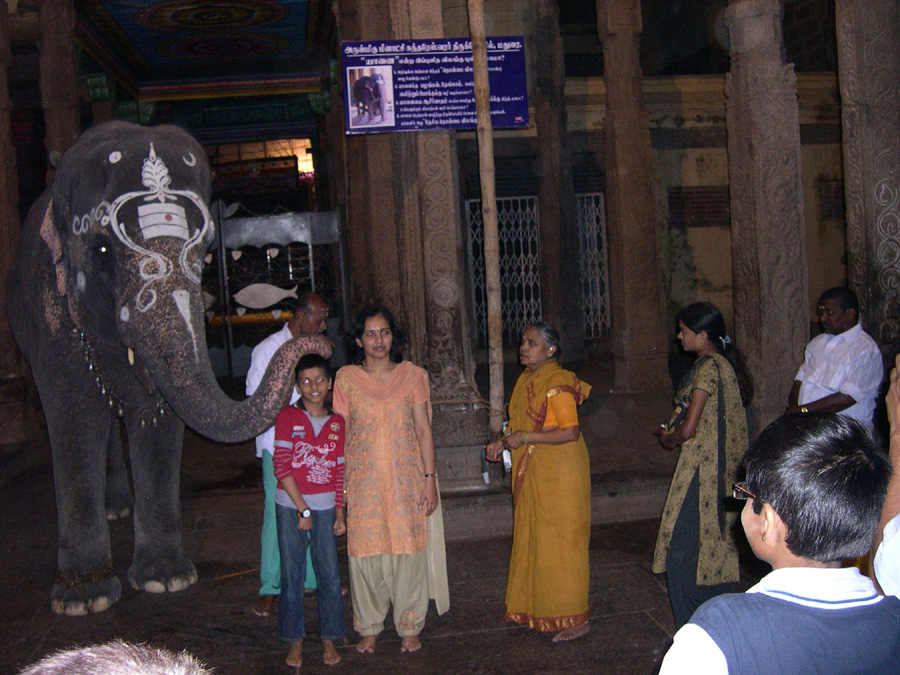
The reactions of the people to this part of their religious tradition showed that, while they took it seriously, they were also having fun with it, laughing, posing and snapping photos. The elephant seemed to know just how long to keep the trunk in place. If no photo was being taken, it was a quick tap; if the camera was up, the trunk stayed in place until the picture was taken!

Not everyone was entirely comfortable being stroked by the elephant!
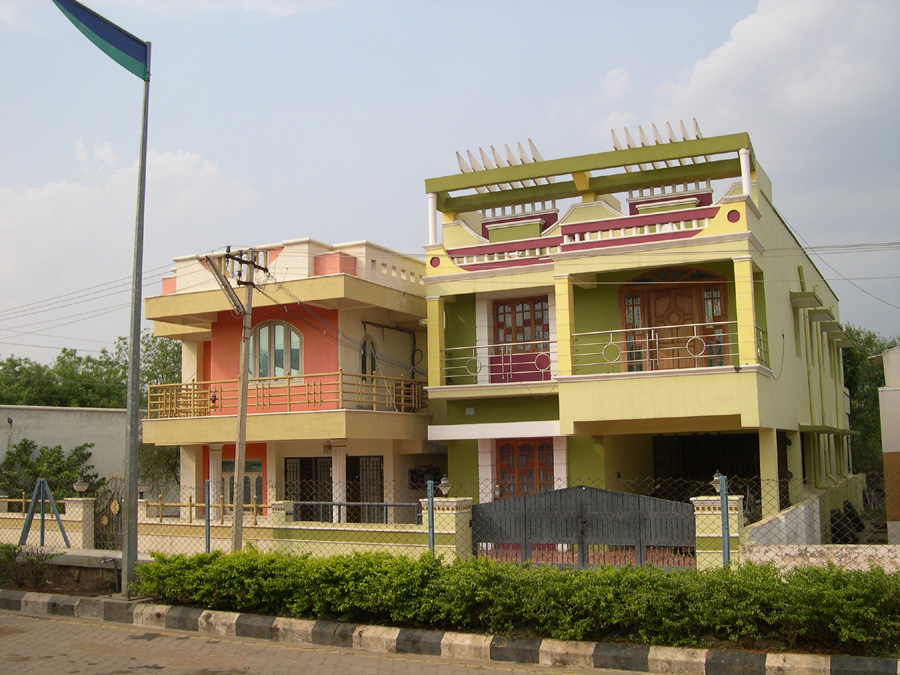
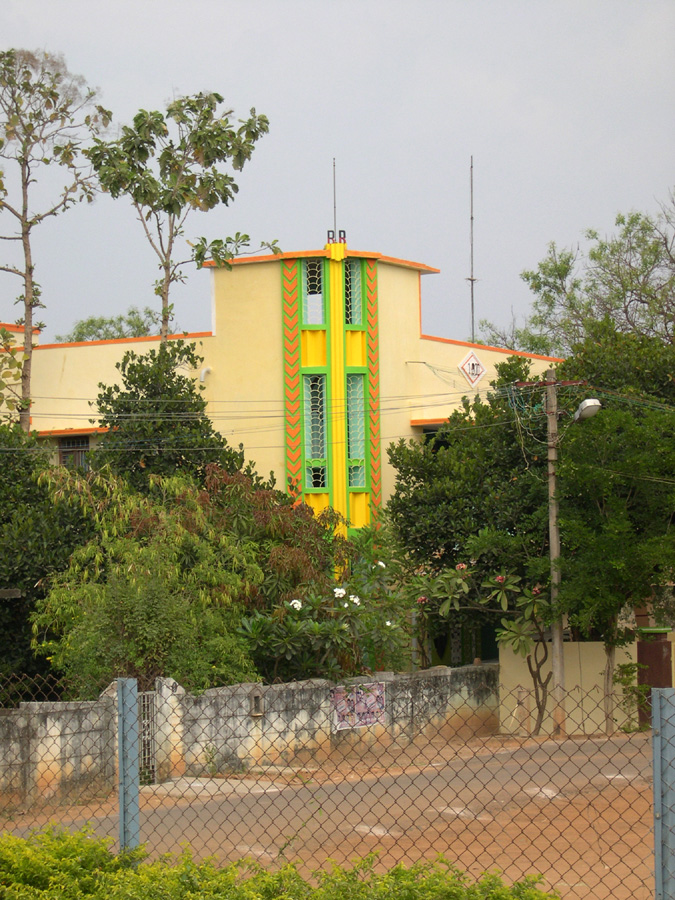
Some Indian buildings are quite modern, and just as colorful as some of the temple Gopurams and ceilings (see above) or palaces (see Thanjavur Palace, below). These two pictures show houses just outside Madurai.
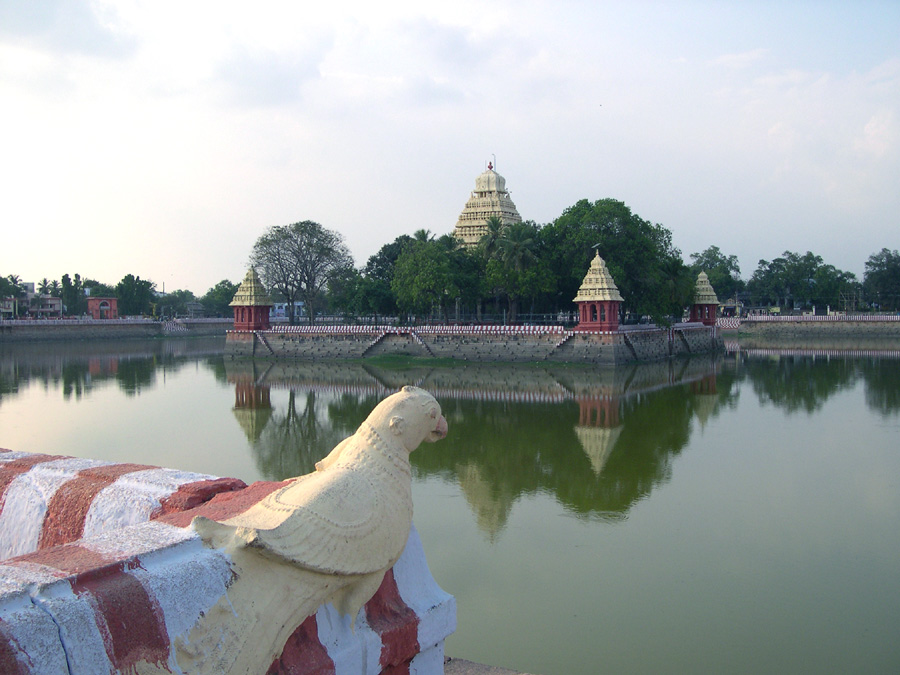
On a road leading SouthEast from Madurai one will see the Vandiyur Mariamman Teppakulam tank, a large man-made lake with an island in the middle where a temple has been built. YouTube has a short video that shows the lake and island buildings.

My host in Northern India is an admirer of the Hindu Goddess Kali Amman, or Mother Kali (also spelled Kaali). Often Kali statues are found in temples dedicated to other deities such as Shiva and Vishnu, but I had heard that there was an unique temple to Kali herself in Madapuram, about 20 km SouthEast of Madurai. It was, indeed, unique, hardly a building at all, but a wooden enclosure with the deity statues inside standing under the open sky with no roof. I was not allowed to take photographs inside. This photo taken from the street shows the colossal horse -- probably 25 feet high -- just inside the gate.
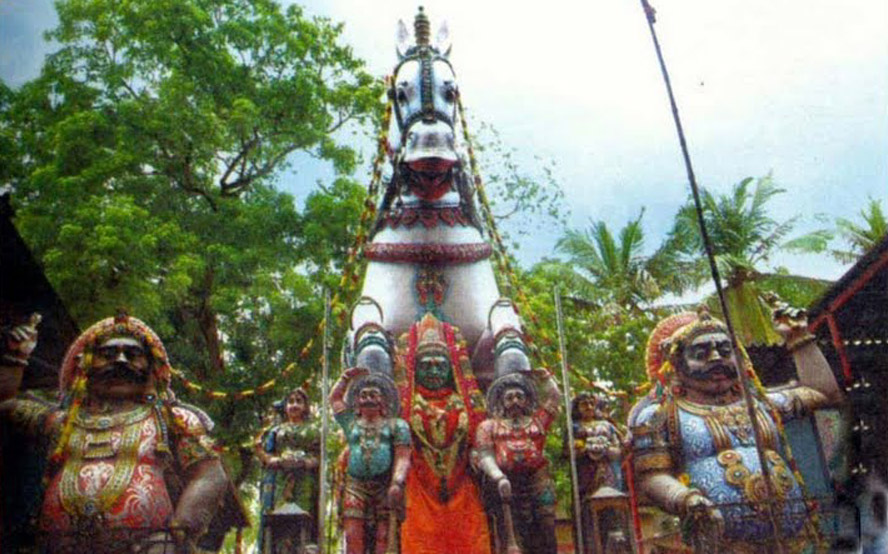
This photo found on the Web shows a frontal view of the horse with its feet on two men, and the figure of Kali Amman in the middle.
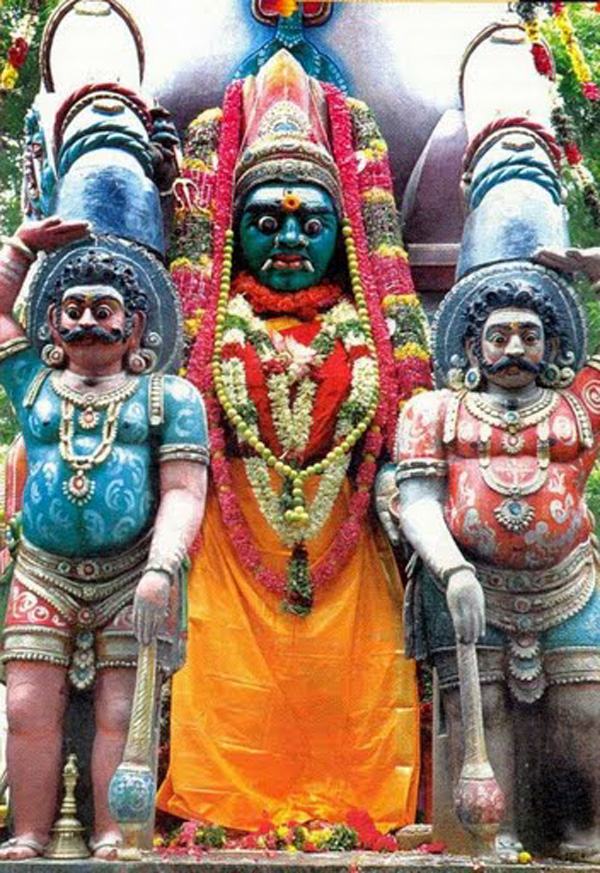
This closer view, also found on the Web, shows Kali in all her glory (fierceness, I would say), an image in keeping with the "no-nonsense" approach to life that is ascribed to her. (Please excuse my pathetic attempt to describe this complex religious image, and read more, if interested, in authoritative sources in books or on the Web.) I must say that my visit to this humble, ramshackle temple left the most indelible impression of any religious site I visited in India.
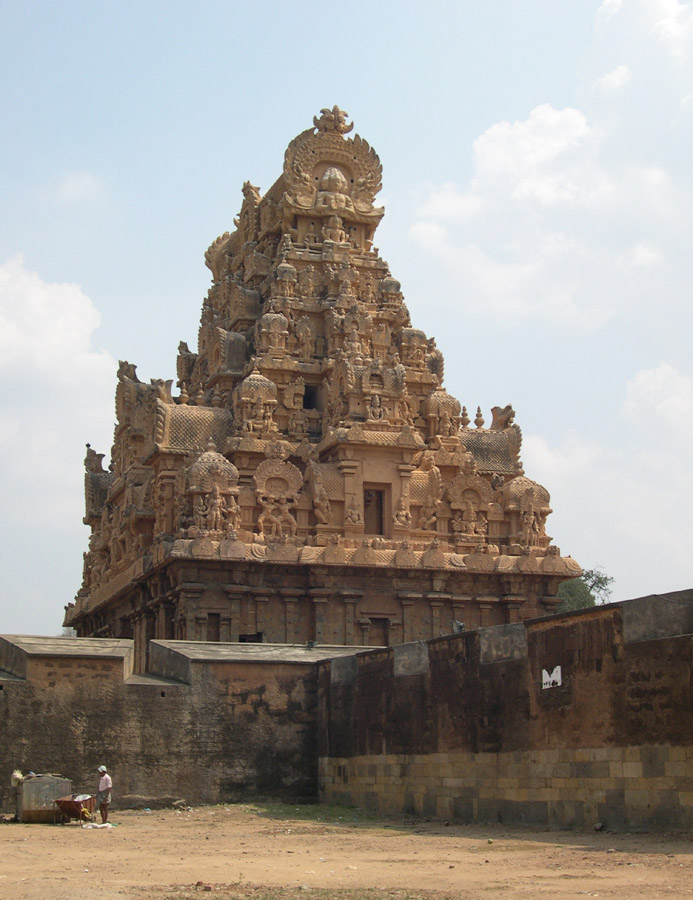
Another side-trip from Madurai took me to Thanjavur (Tanjore), four hours each way on a crowded bus that cost just under $1.00 round trip. (Transportation by train, bus, taxi and rickshaw in India is ridiculously cheap.) The first stop on my Thanjavur day-trip was the Brihadeeswara Temple, the foundations of which date from 1002. The temple was consecrated in 1010. That's right, over 1,000 years ago!
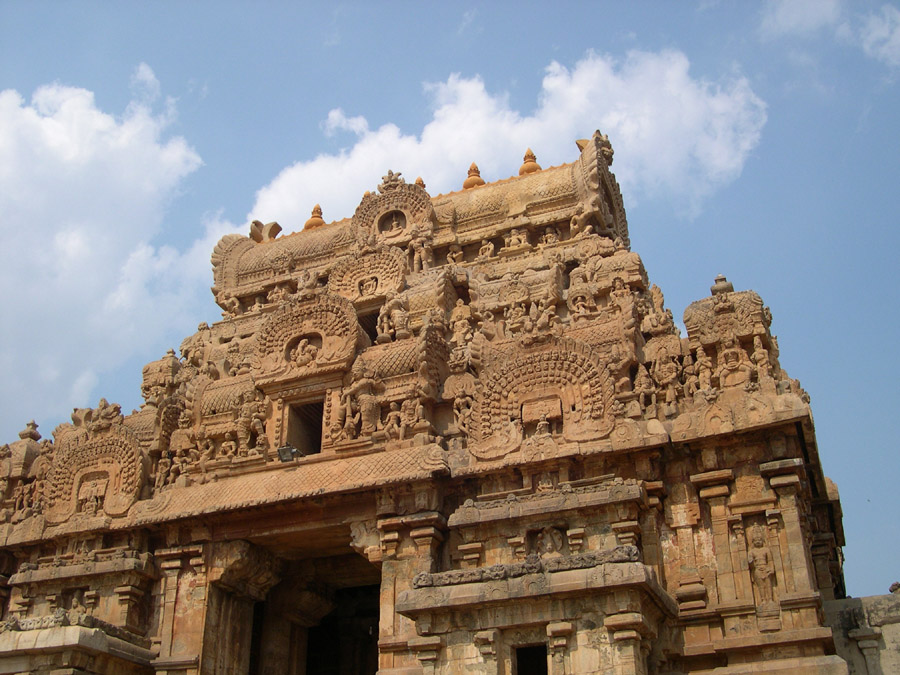
Note that the Gopuram (entrance gate) is highly detailed, like those seen above in Chennai and Madurai, but not painted.
Travelers beware.
In order to pass through this gateway, you must be barefoot (as is the
case in virtually all such temples and other religious buildings in India).
Even on relatively mild days, the ground is relentless in burning
lily-white feet (like mine).
They try to help by placing burlap walkways between the main buildings.
Have you ever tried to walk barefoot on burlap?
'Nuff said.
Still, it's well worth the pain.
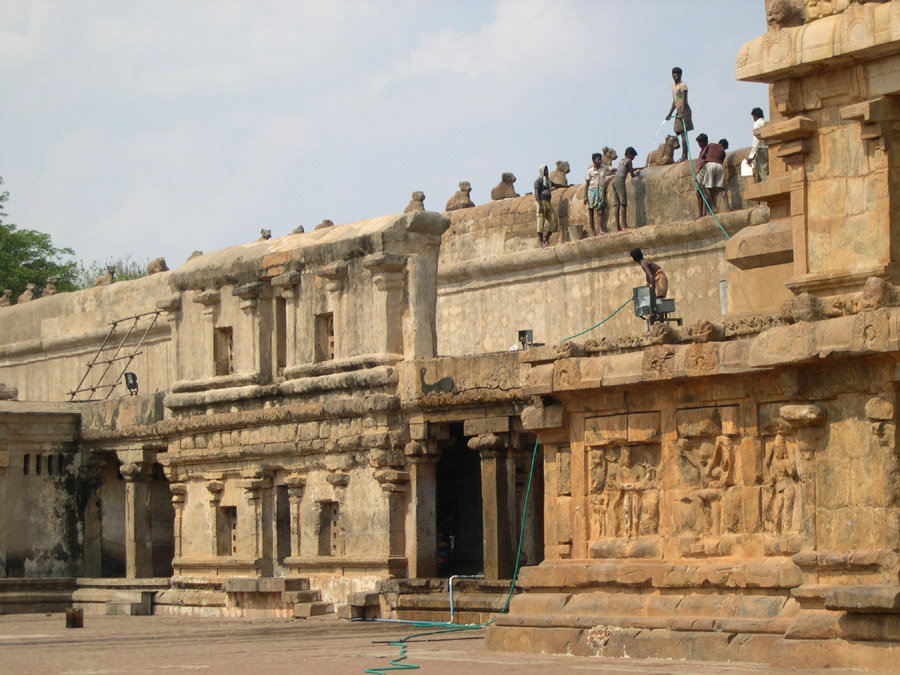
These young men were doing some sort of (apparently) routine maintenance. It is said that in former times there were up to 600 regular workers taking care of the temple and its grounds.

For me the main feature that drew me to this visit was the monumental statue of Nandi, the bull in Hindu mythology that is the mount of the deity Lord Shiva, as well as the gatekeeper of Shiva and Parvati. In temples dedicated to Lord Shiva or Parvati, a statue of Nandi typically is placed facing the main shrine. In this temple, Nandi has a fully separate structure, seen here from the back, with pillars and elaborate ceiling frescoes.
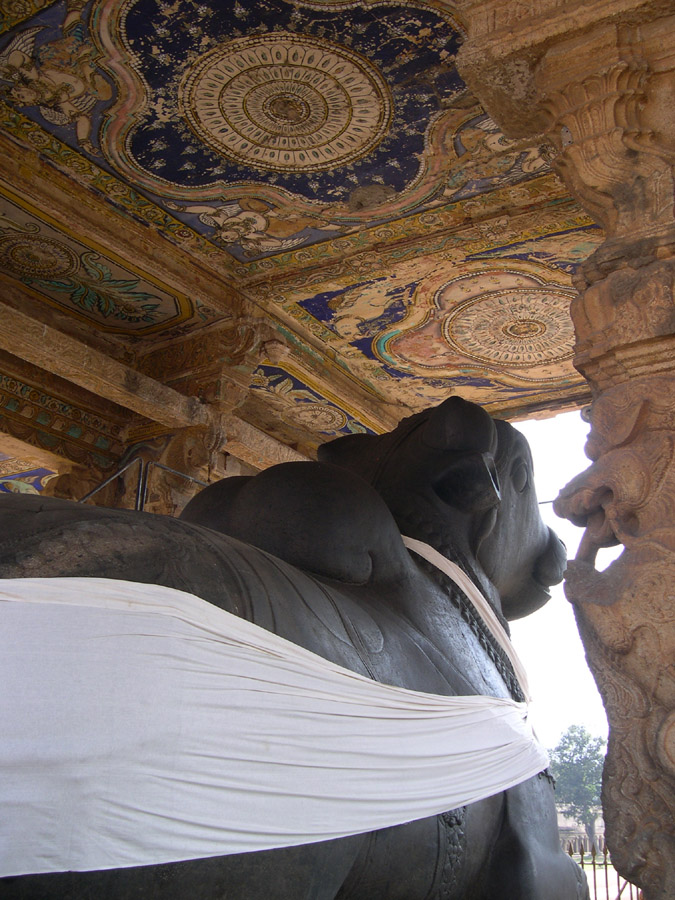
The statue of Nandi here at Brihadeeswara is enormous, carved from a solid block of stone and measuring 16 feet long and 13 feet high. It weighs in at about 25 tons.
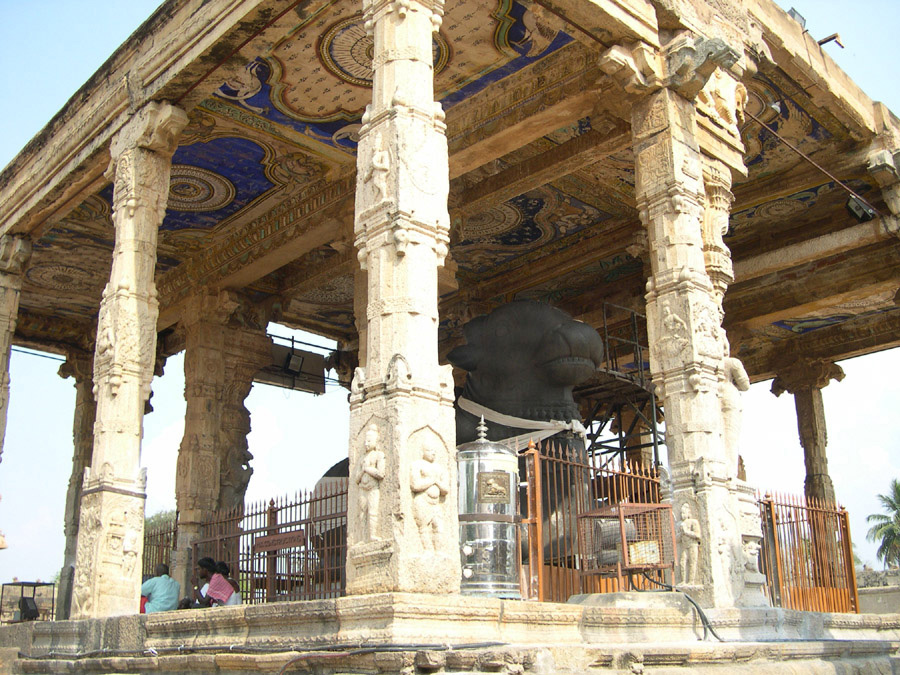
The people at the left give an idea just how big this bull is.

These carvings are beside the entrance to the main temple, which was closed when I visited.
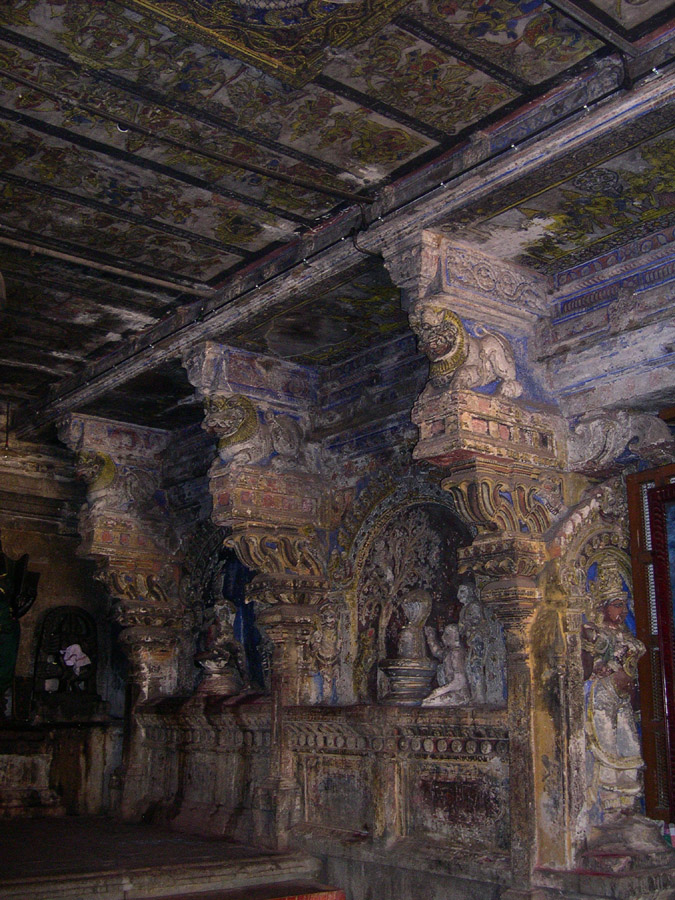
The Brihadeeswara temple complex has several ornately carved and painted shrines, like this one to the left of the Nandi structure.
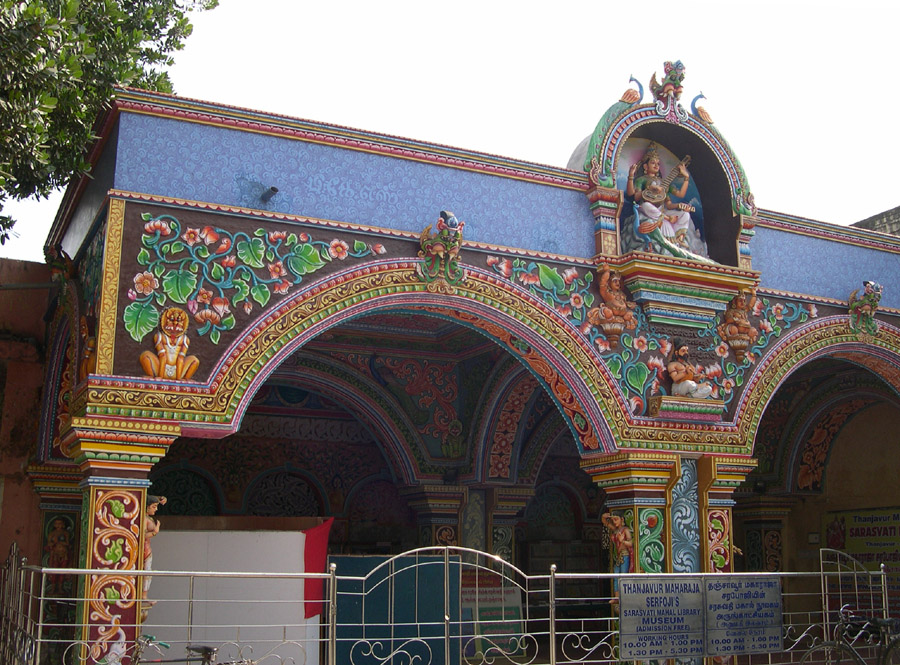
Also in Thanjavur (Tanjore) is a royal palace, built in 1550, which served as the official residence of the ruling family of Tanjore until 1855.
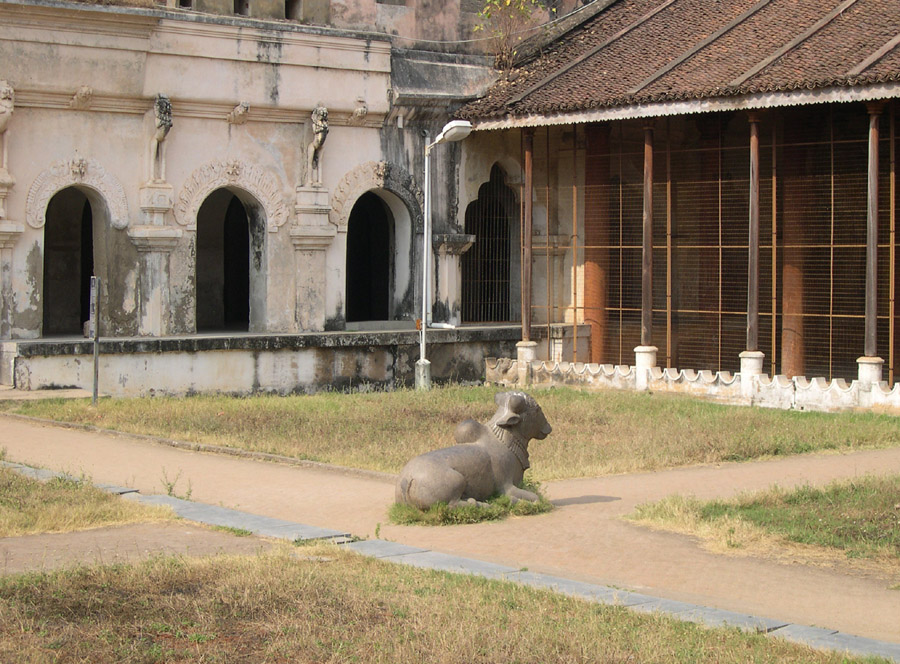
The courtyard of this palace has a curious statue of a bull (like Nandi elsewhere in Tanjore -- see above -- but MUCH smaller), but it doesn't seem to be facing a shrine. Indeed, I believe the bull is facing directly toward the throne room of the palace. Could the ruler who put the bull there have delusions of deity? (I'm probably wrong about all of this, except the bull, seen here.)
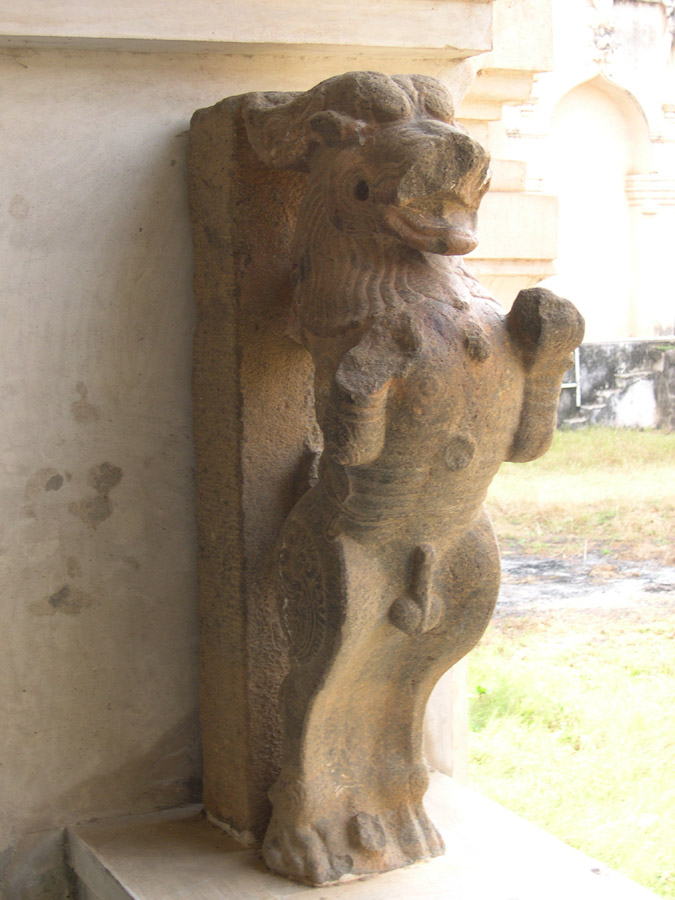
Part of the colonnade around the courtyard. Hey, I'm just the photographer, not the sculptor!

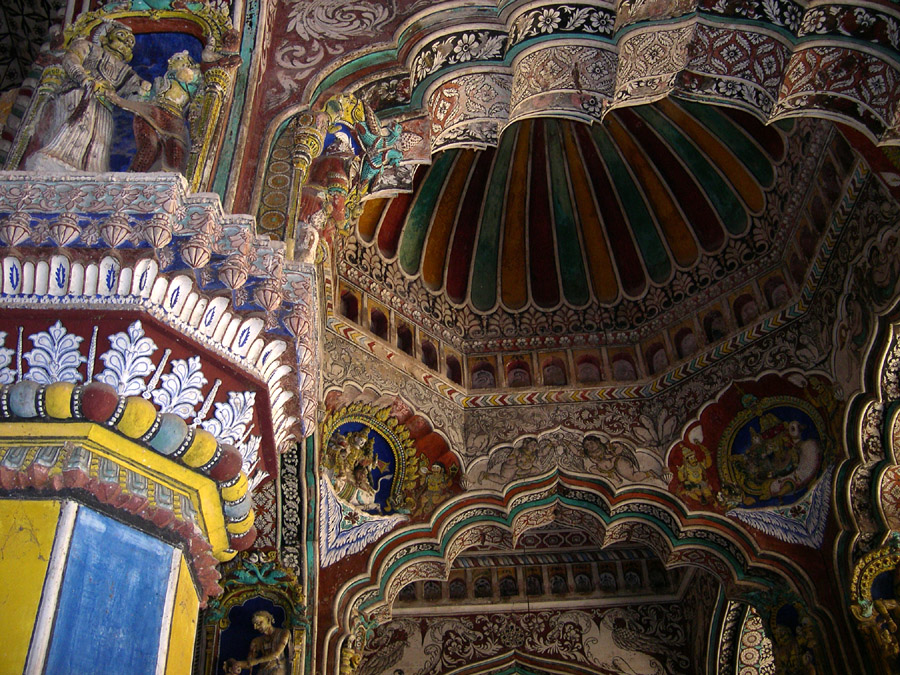
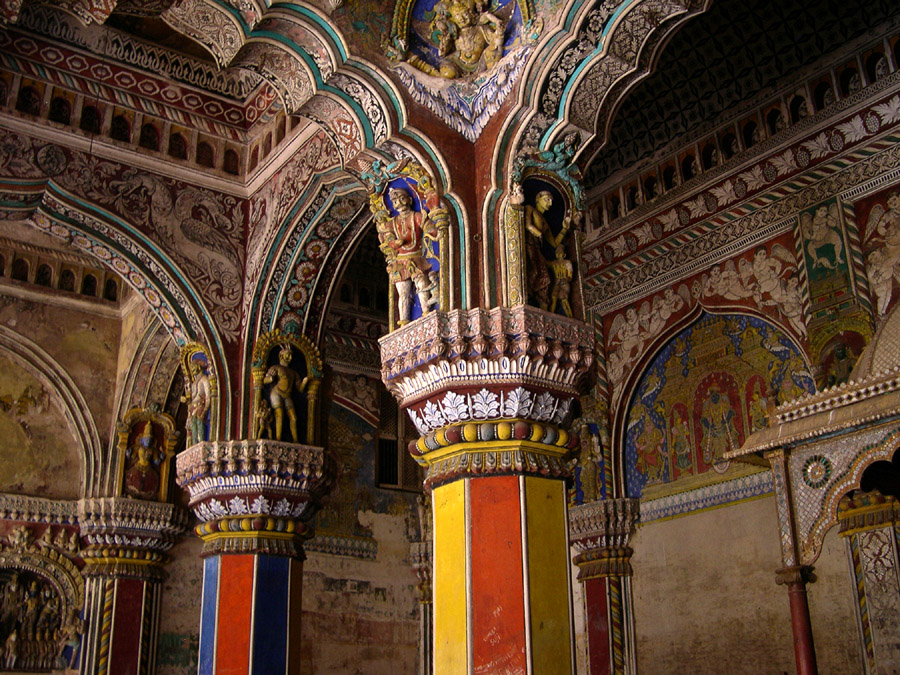
Inside the palace (in the direction the bull was facing in the picture shown earlier), there is fantastic and colorful detail, as these three pictures show.
Thiruchirapalli - 27 March 2011
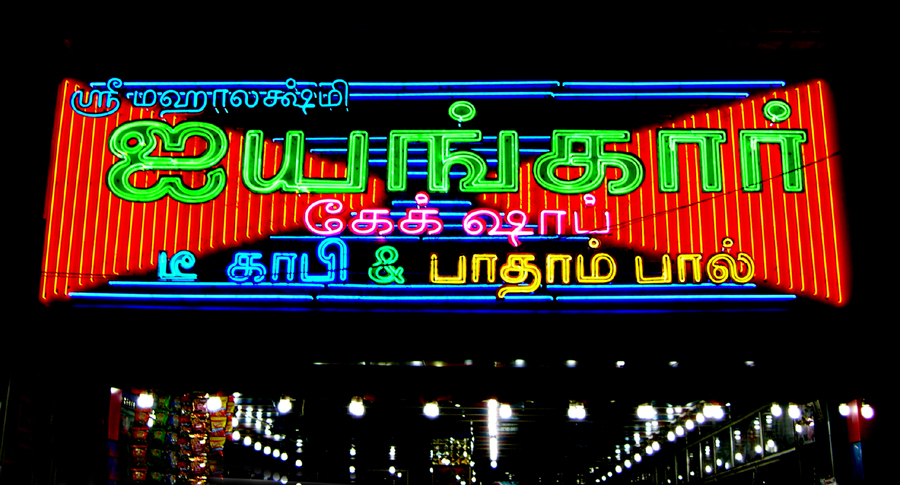
I went to Trichy -- which is what everyone seems to call Thiruchirapalli -- because the airport there had a direct flight to Colombo, without having to make a stop or two on the way. While there, I saw this huge neon sign, perhaps the most eye-catching I saw in India. Not everything is ancient in this culture.

On a taxi ride outside of Trichy, this house caught my eye.
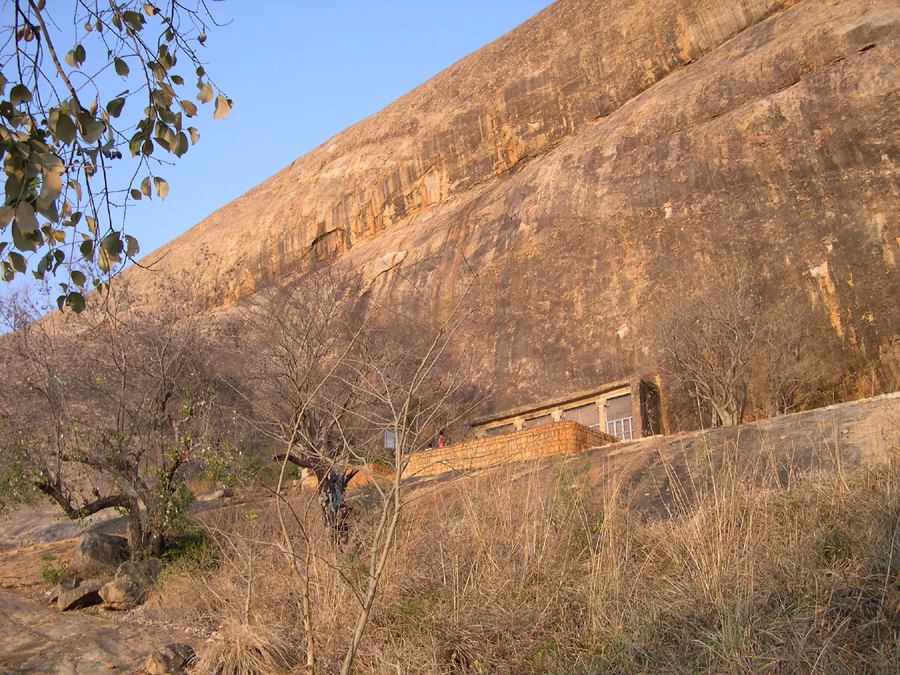
Having seen the astounding Jain Temples in Dilwara (Mt Abu -- see above), I also wanted to see the Rock-Cut Cave Jain Temple in Sithannavasal, about 58 km from Trichy. This tiny excavated room with a small entryway is probably the oldest construction I saw in all of India, with some sources dating the original dig to the 2nd Century B.C.E. (2,200 years ago!). The ceiling frescoes still visible in the entry room date from the 7th Century, and show animals, fish, ducks, people gathering lotuses from a pond and two dancing figures.
.jpg)
As is usually the case, tourists are not allowed to take photographs, but this photo from the Web shows the interior of the main room. Other than these three figures of Jain saints, the walls are simple, flat rock, and the room, by my estimate, is about 10 feet square and about 7 feet high. While in the room, the most eerie thing happened. Whenever there was one person at the edge and one person in the middle, a humming sound filled the room! The guide encouraged us to change places and see if it happened again, and it did, apparently without anyone there creating the sound vocally. The experience was truly mystical.
(NOTE: there are no worthwhile photographs from the travels of 28 March = 3 April 2011)
Istanbul - 4-8 April 2011
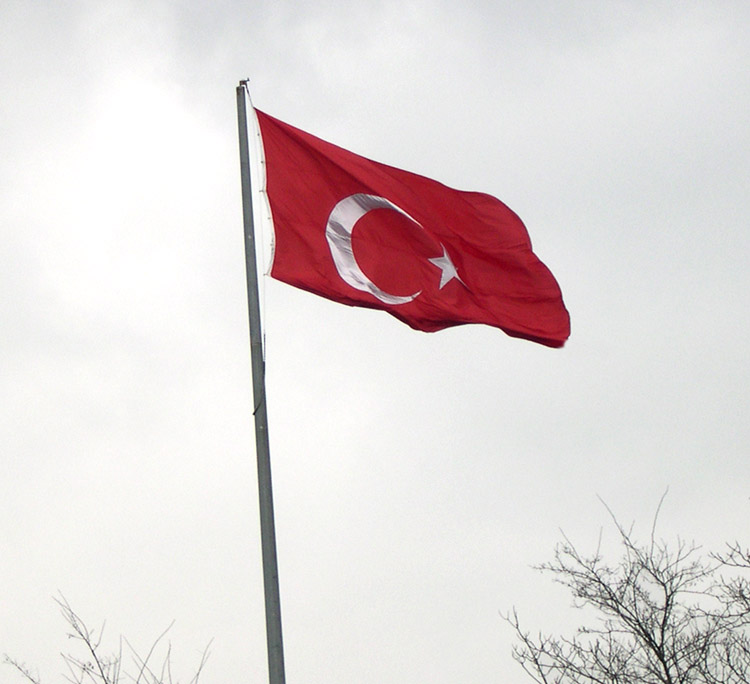
The flag of the Republic of Turkey since 1923.
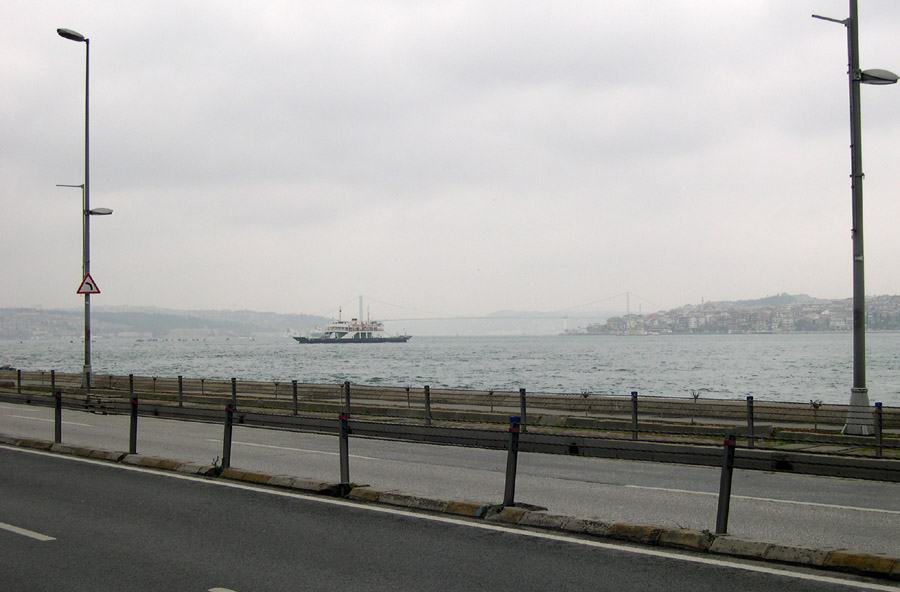
Istanbul is one of those cities placed in a magical, as well as historic and strategic, setting. This is the Bosporus, with Europe on the left and Asia on the right, and Istanbul spanning both sides.
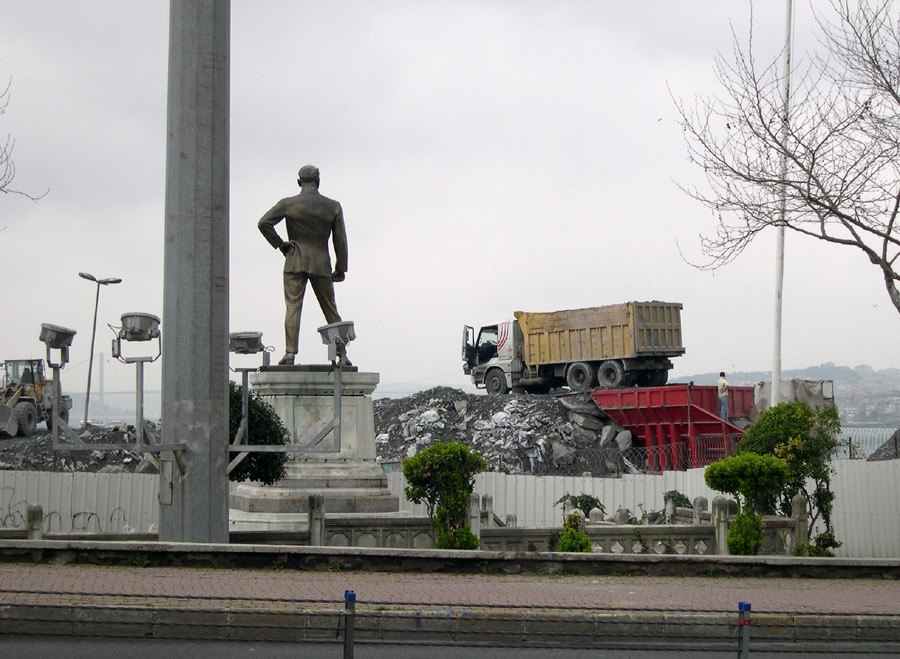
Turkey's founder and hero, Ataturk, presides over progress (?) on the Bosporus.
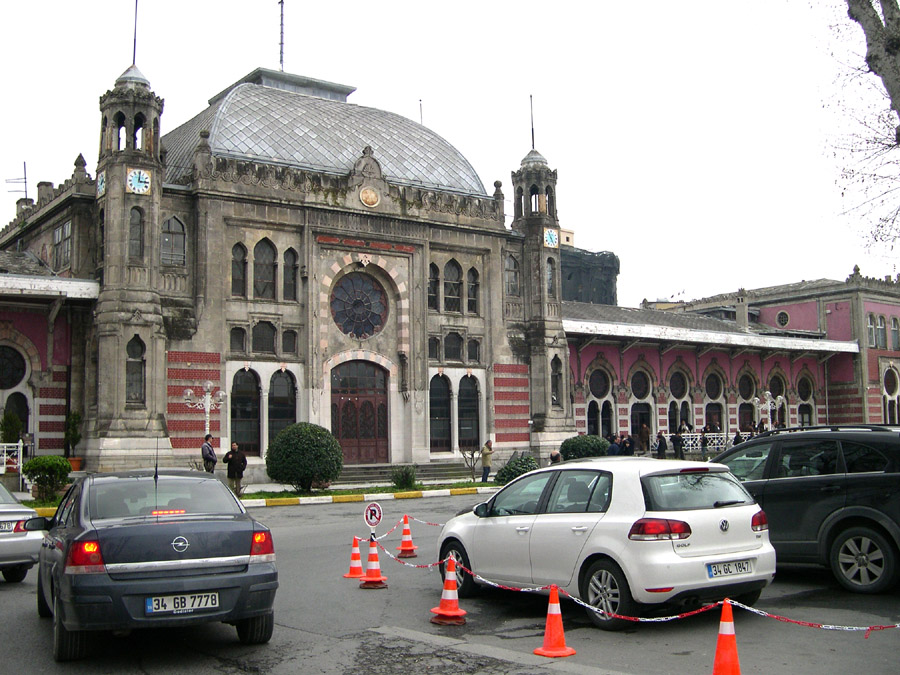
On the European side, the Sirkeci Railway station stands at what was once the terminus of the fabled Orient Express.

You can still eat in the station's Orient Express restaurant, dating back to 1890.

On the Asian side of the Bosporus is the magnificent Haydarpasa Railway Terminal, opened in 1909, partially destroyed by fire in 2010, and now completely rebuilt. There is actually a "train ferry" that carries railway cars across the Bosporus between the Sirkeci and Hadarpasa stations. If a proposed tunnel is built, passengers will be able to travel from England to China by rail.
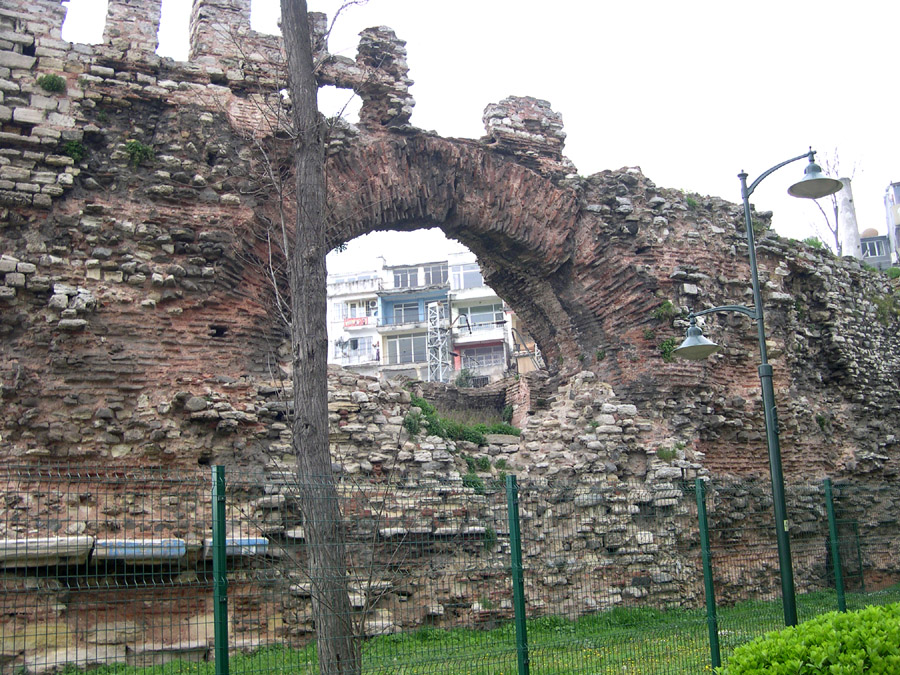

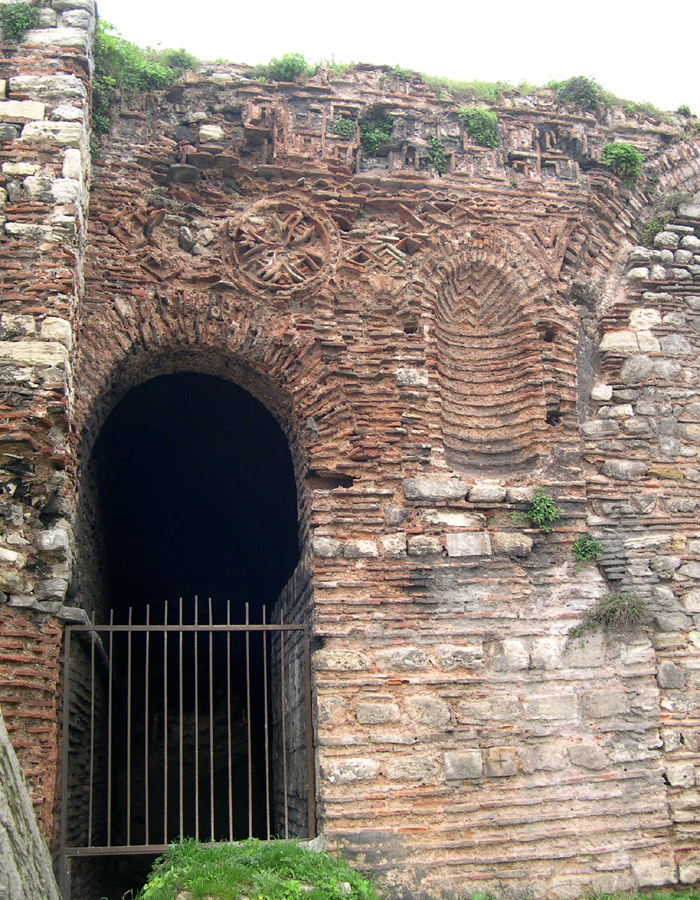
Istanbul is old, and has had many "owners". These three pictures show the Roman Wall along Kennedy Drive on the Bosporus, probably part of a wall built by the Byzantine emperor Theodosius II (401-450).
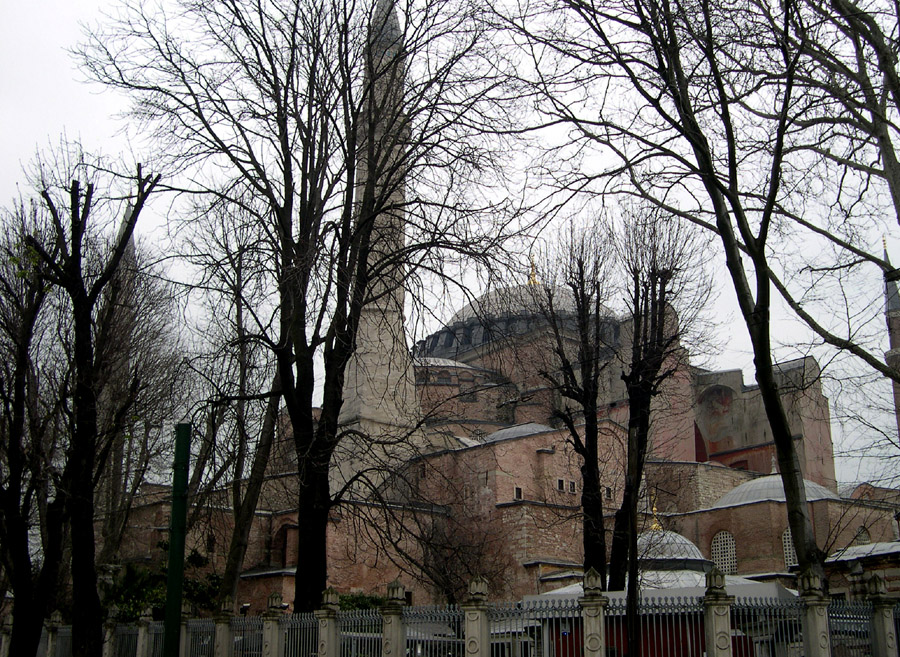
Hagia Sophia (pronounced Aya-Sofya) was a wonder of the ancient world when it was dedicated in 360. It is located in the Sultanahmet district of Istanbul, near the tip of the lower European peninsula below the Golden Horn.
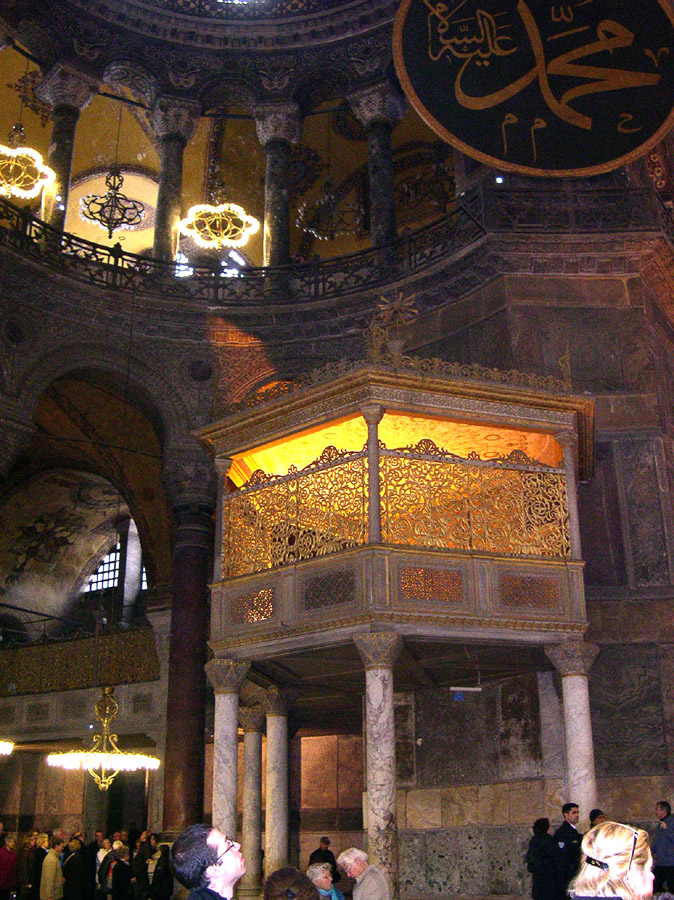
From its founding until 1453 Hagia Sophia was the Orthodox Cathedral of Constantinople, except from 1204 to 1261 when it was converted to a Roman Catholic Cathedral.
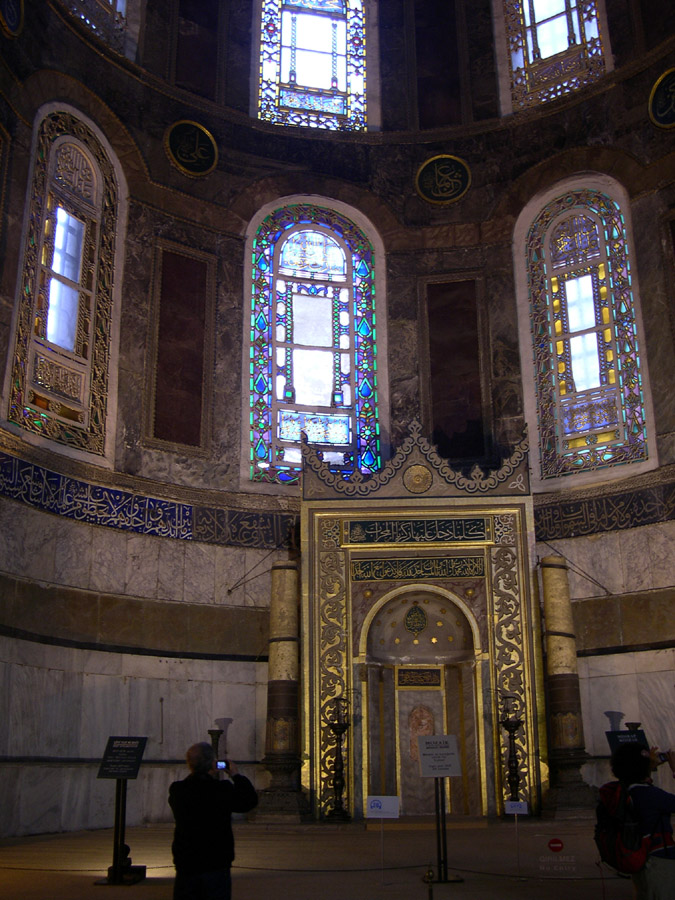
From 1453 to 1931 it was a mosque, and today it is a museum.

This mosaic, above what was once the main altar, is a familiar image in Eastern (Greek) Orthodox churches.
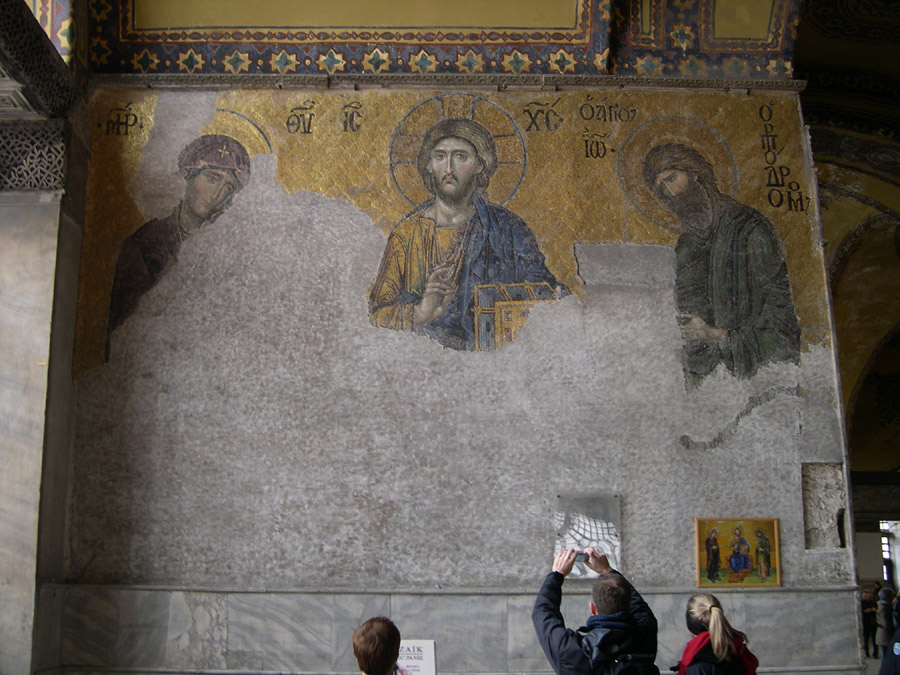
The Deësis (Entreaty) Mosaic, showing Christ with the Virgin Mary and John the Baptist, dates from about 1261.
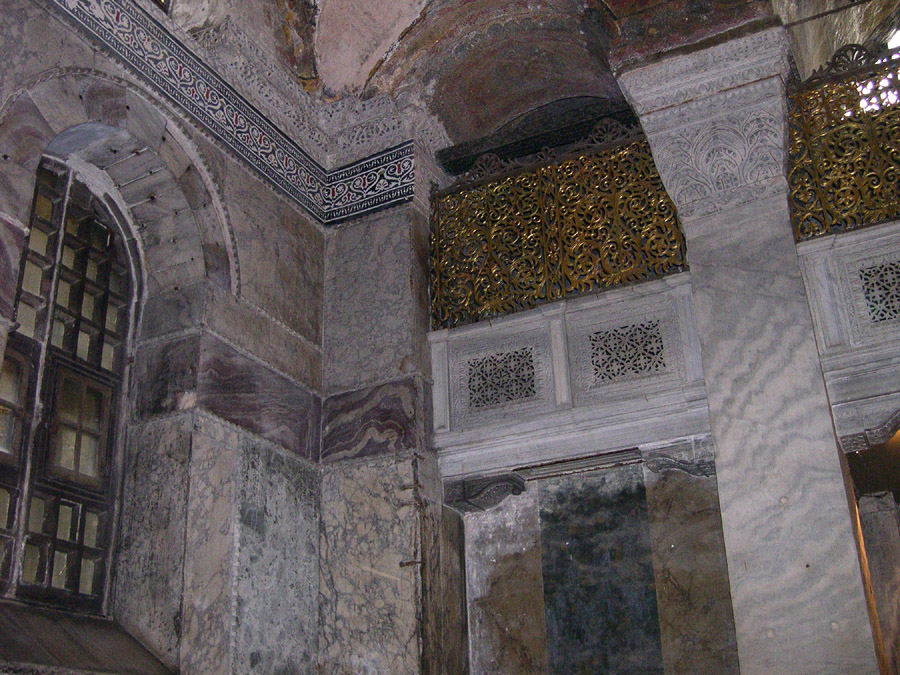
Marble, gold, inlay, everything.
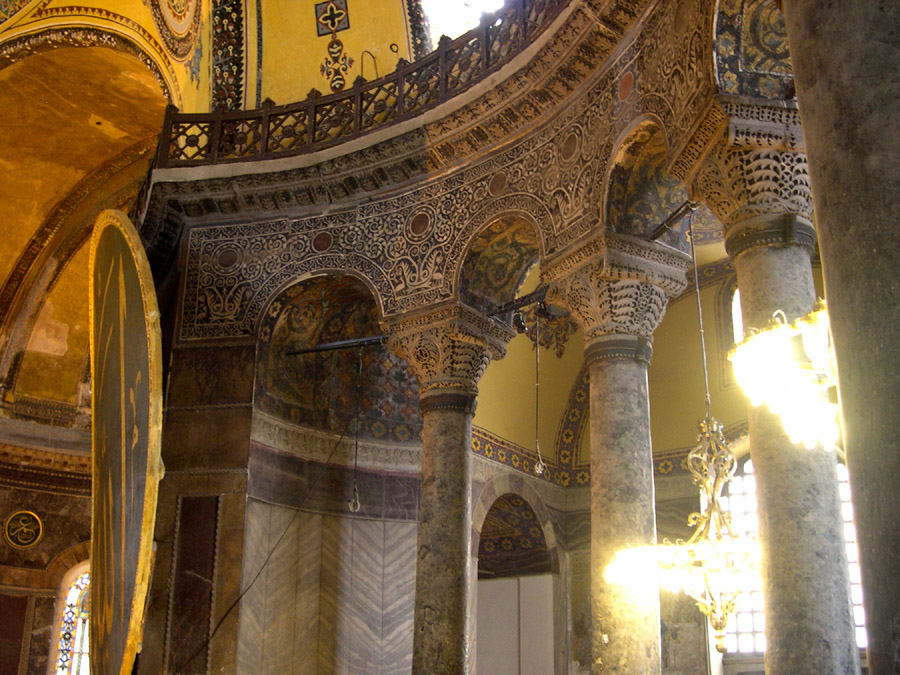
Unending detail work.

This is a massive interior. Note the large disc at the left with the Arabic characters, similar to several other discs around the interior.
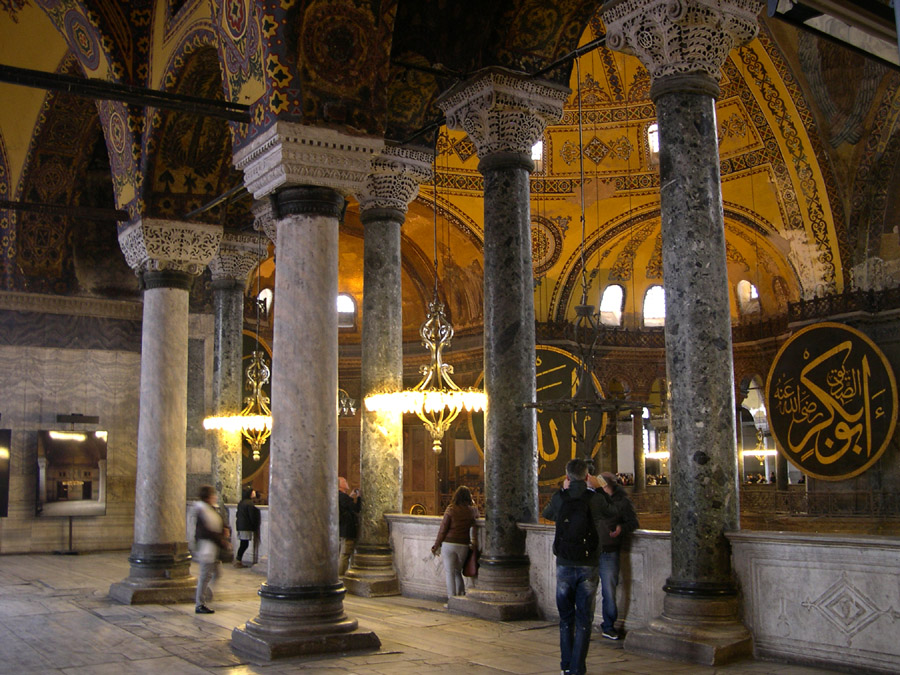
A view from the second-floor gallery, again showing the huge Arabic discs.
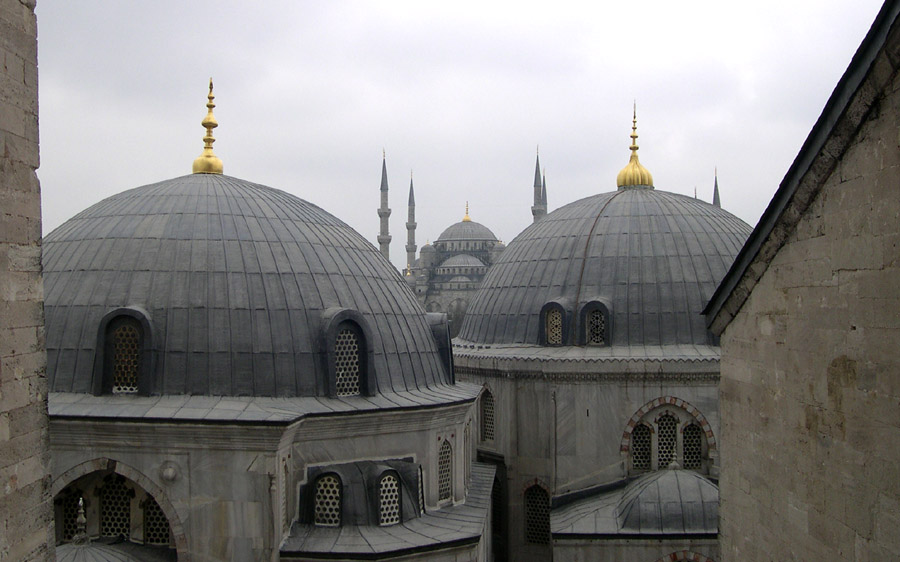
On the South side of Hagia Sofia there is a little window and, on tippy-toe, you can see the Blue Mosque across Sultanahmet. (The two domes in the foreground are part of Hagia Sofia.)
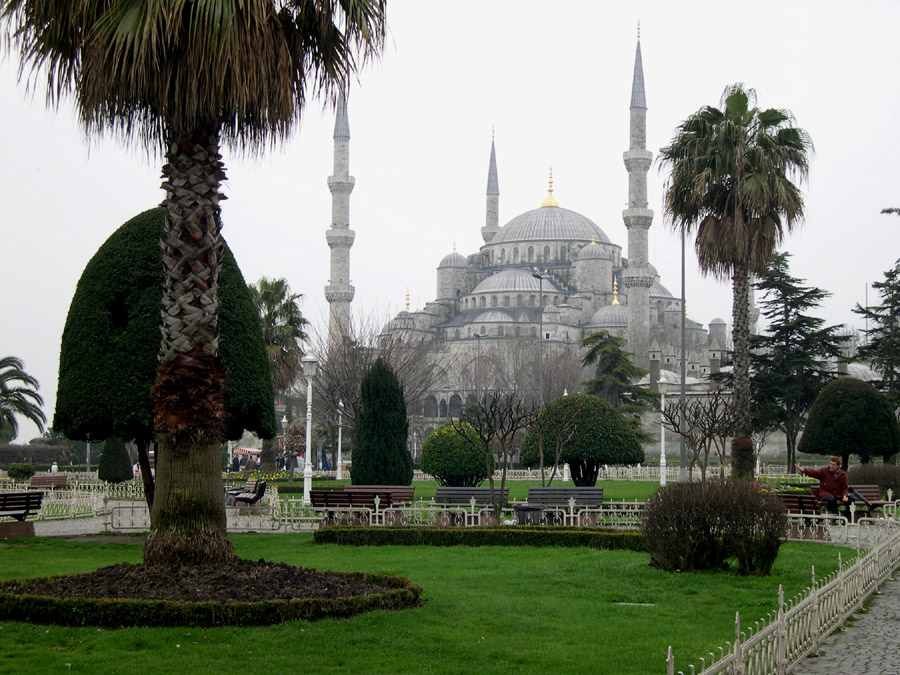
Istanbul's Blue Mosque (aka Sultan Ahmet Camii) was built between 1609 and 1616 by Sultan Ahmet (aka Ahmed I), whose tomb is in an adjacent building and whose name is used for the neighborhood around it: Sultanahmet.
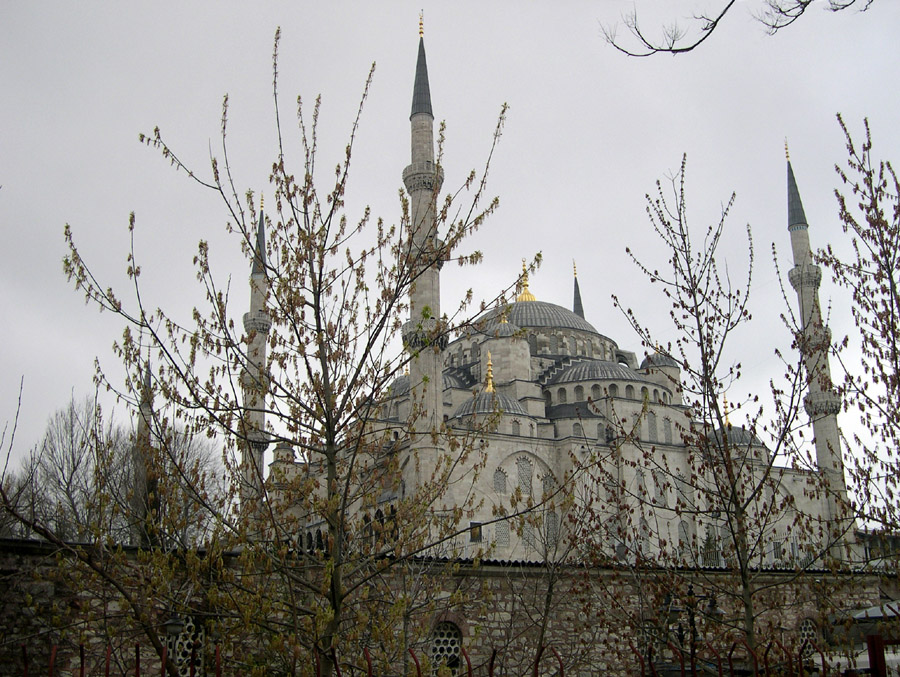
The weather was gray on all but one of my days in Istanbul, as you can see in this and most of the other pictures.
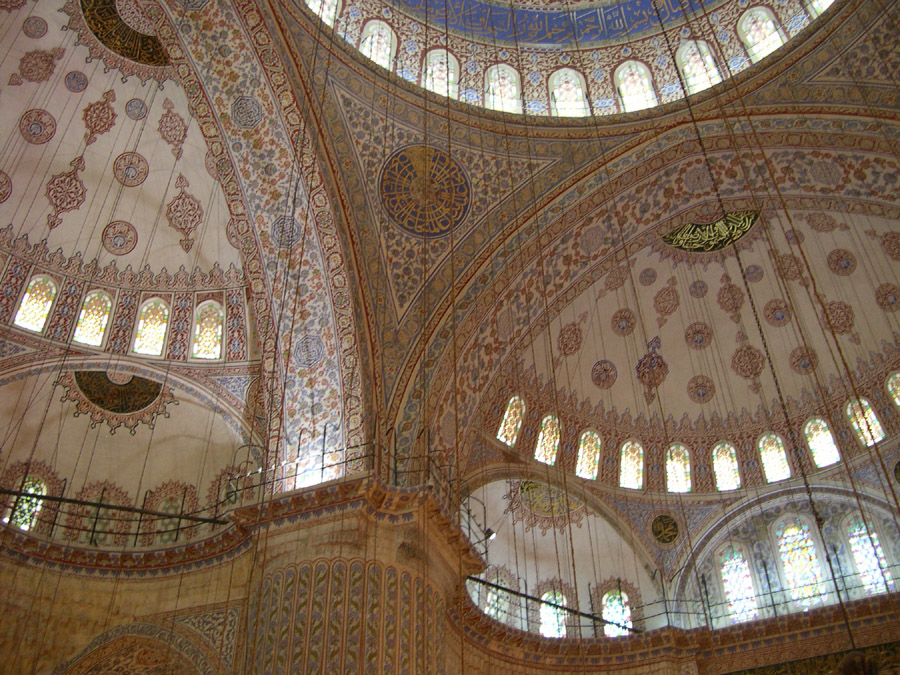
Istanbul's Blue Mosque is so named for the blue tiles adorning the interior walls.
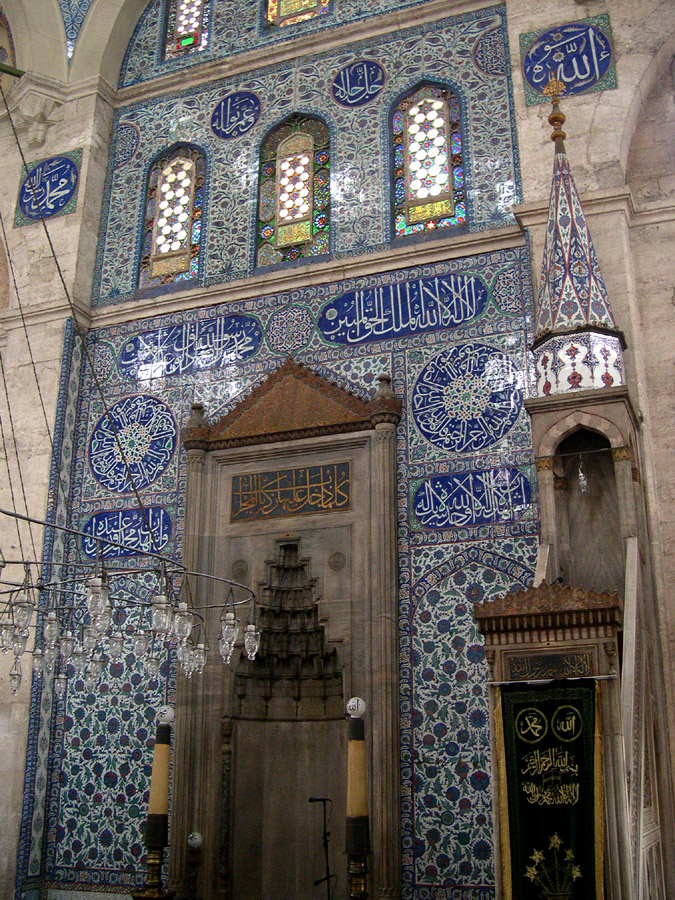
If you want blue tiles, however, I would recommend a short walk to the much smaller Sokollu Mehmet Pasha mosque, built in 1571-72, and located a few blocks SouthWest of the Blue Mosque, just below Sultanahmet and near the South shore along the Sea of Marmara.